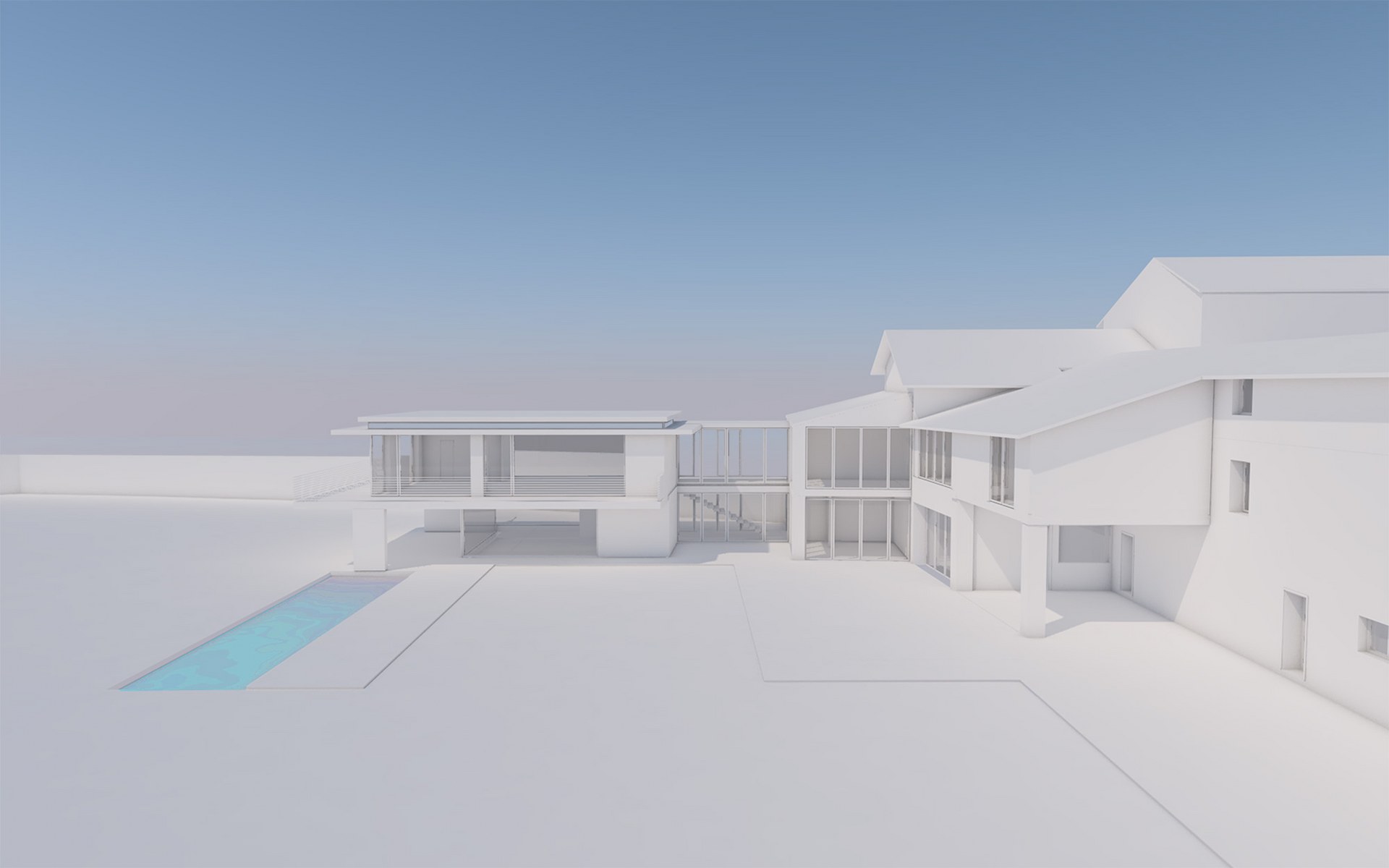Project for the expansion of a 17th century rural building. The new extension is characterized by decomposed and overlapping volumes characterized by large glass surfaces in balance with the historicity of the existing building.
| site: | Brescia IT |
| program: | residential |
| year: | 2020 |
| status: | preliminary |
| client: | private |




