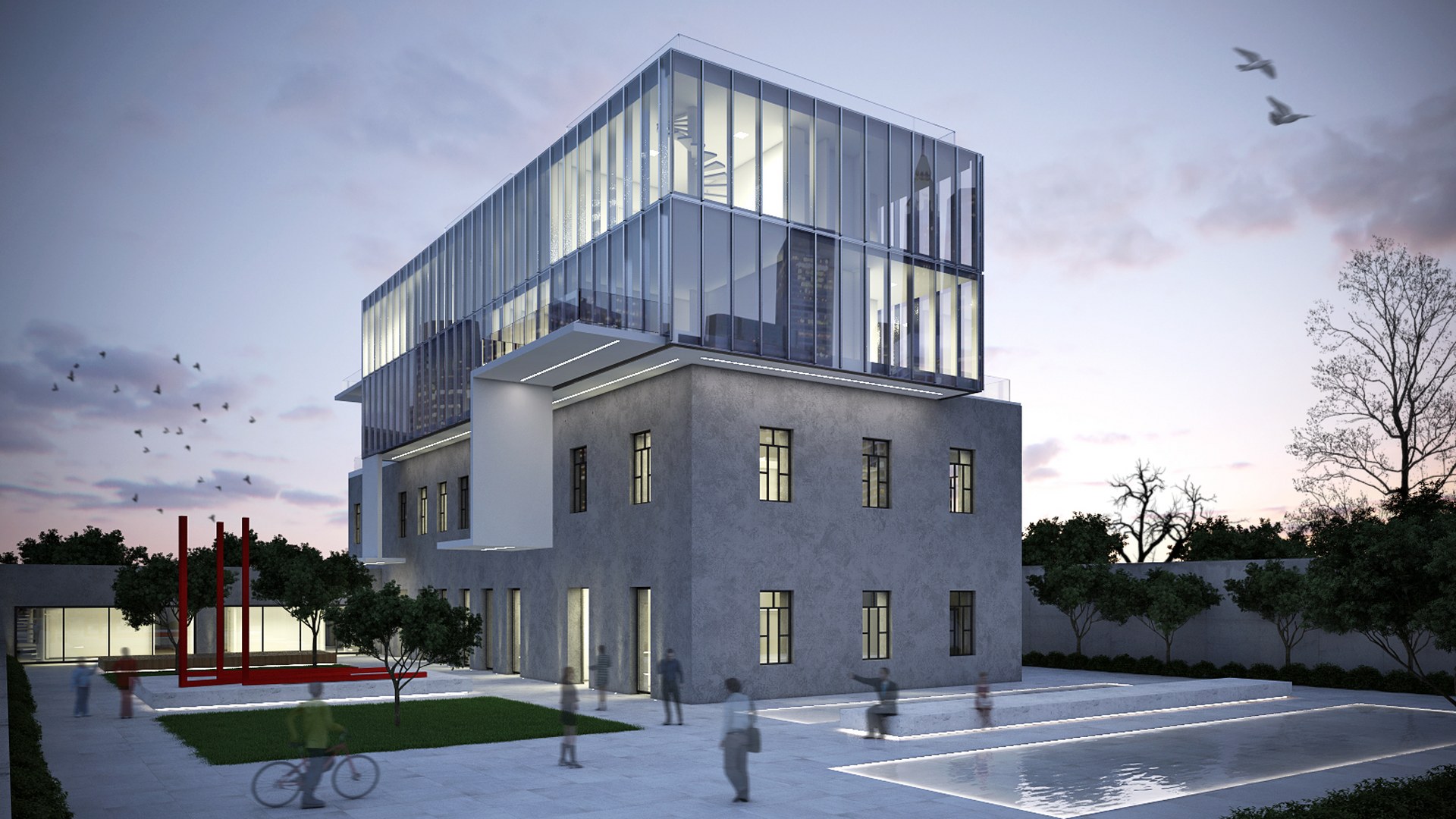Renovation proposal for an industrial factory from the early 1900s. The project places emphasis on the dialogue between the pre-existing and the contemporary. Two overlapping volumes, one ancient and one futuristic, dialogue in a desired precarious balance.
| site: | Brescia IT |
| program: | directional / residential |
| year: | 2015 |
| status: | preliminary |
| client: | private |






