-
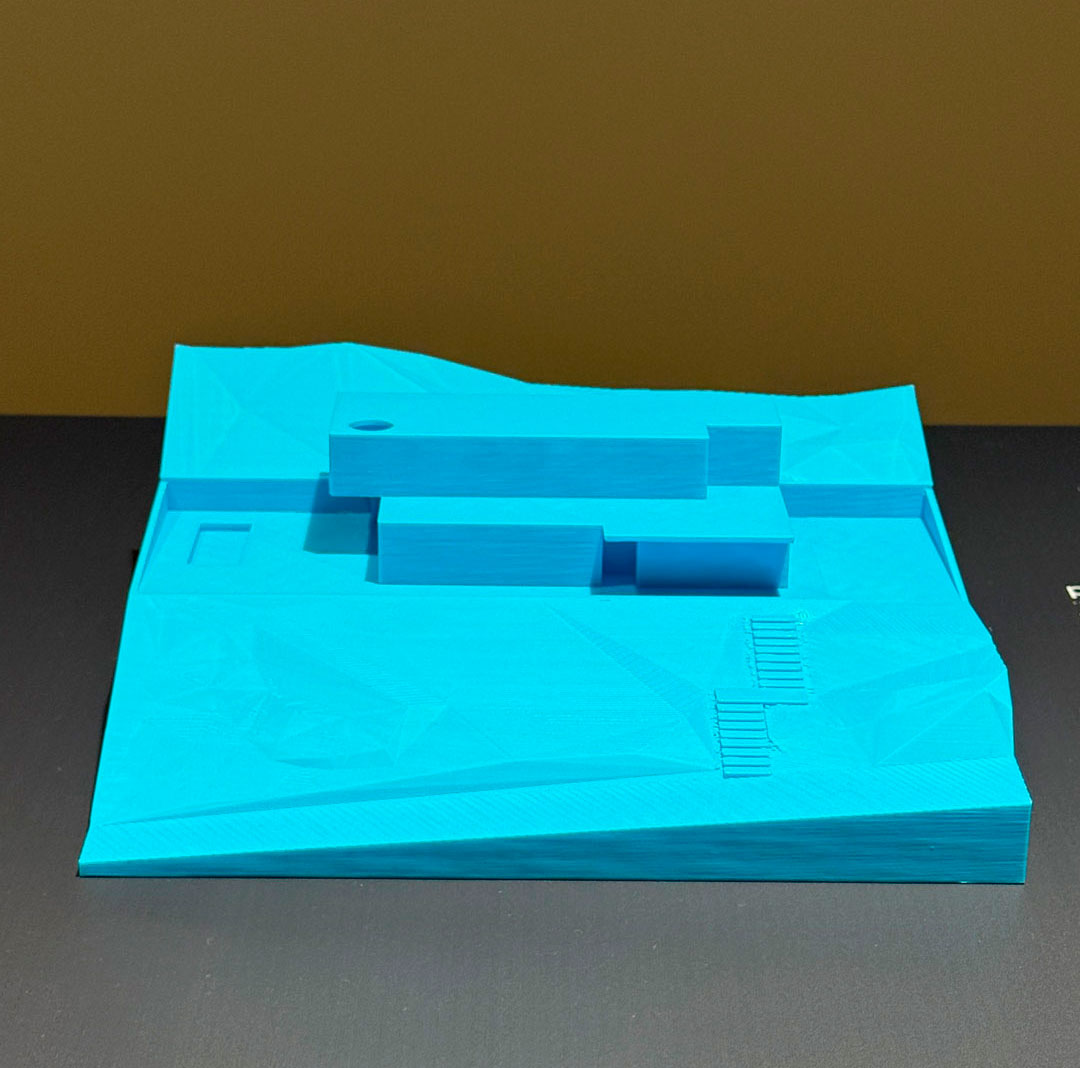
OPEN! Sculpting Architecture
Discover how architecture become a sensorial and contemplative experience. Every element is thoughtfully designed …
-
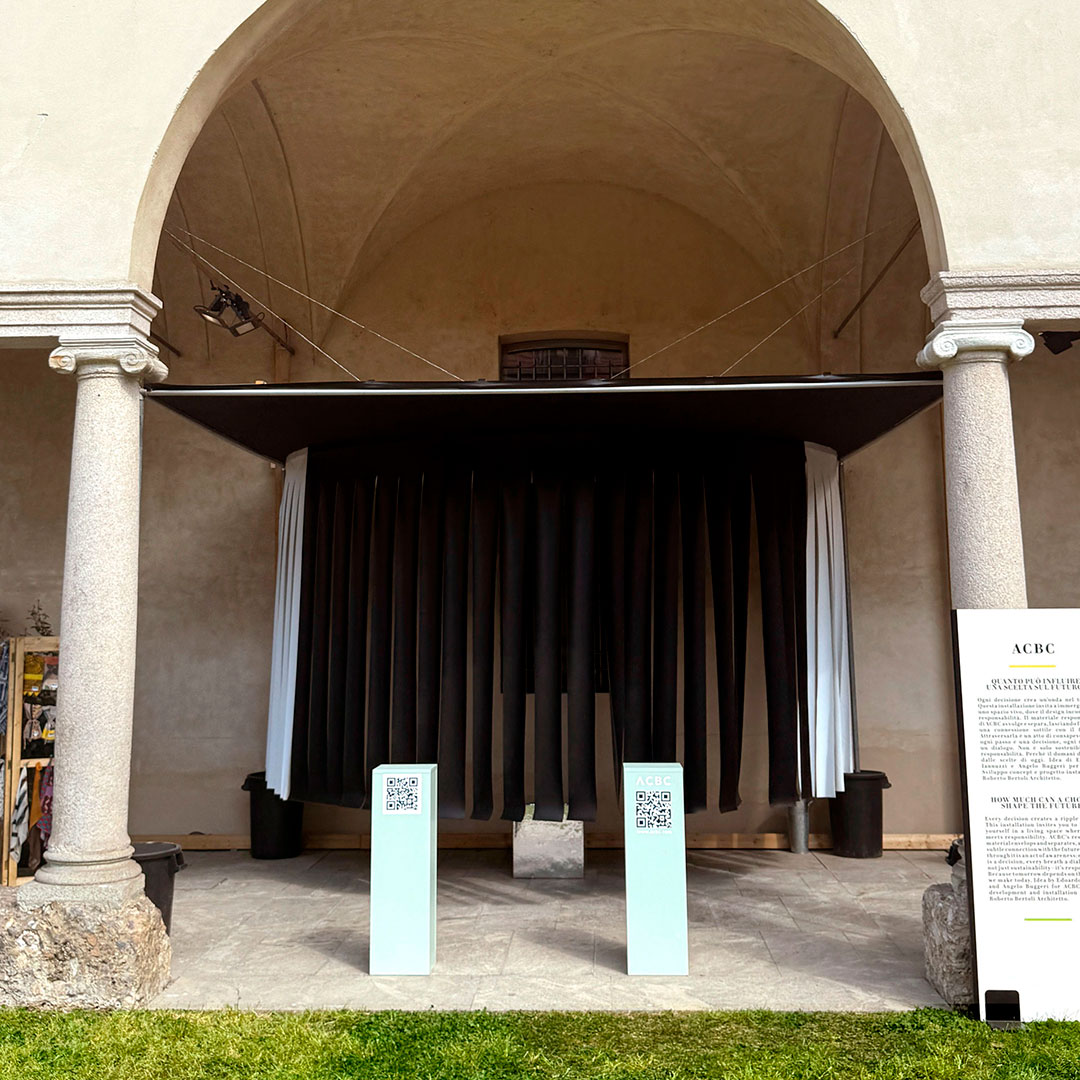
Fuorisalone 25 | ACBC
There are choices that last only an instant. And then there are choices that leave a mark, extending…
-
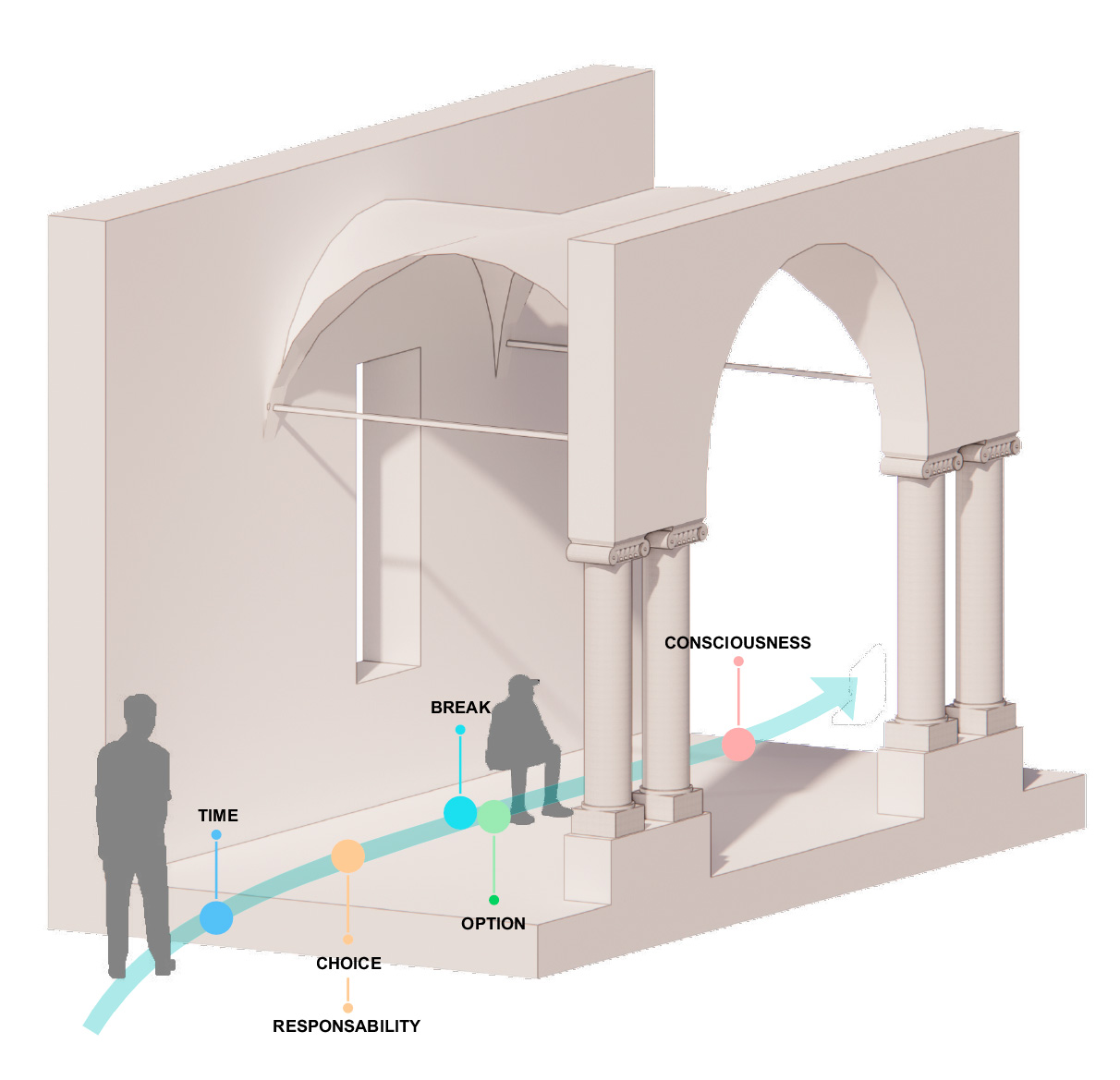
Fuorisalone 25 | ACBC project
There are choices that last only an instant. And then there are choices that leave a mark, extending…
-
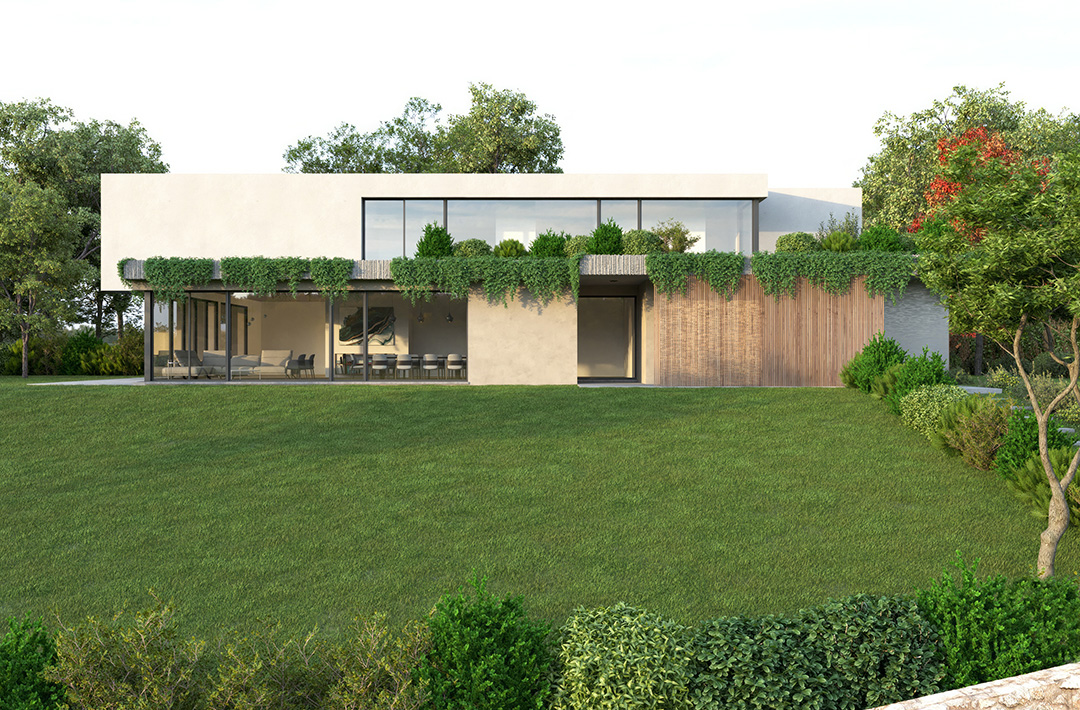
Villa MM
An architectural challenge: merge an architectural volume in a hillside. The evolution of an environment drives th…
-
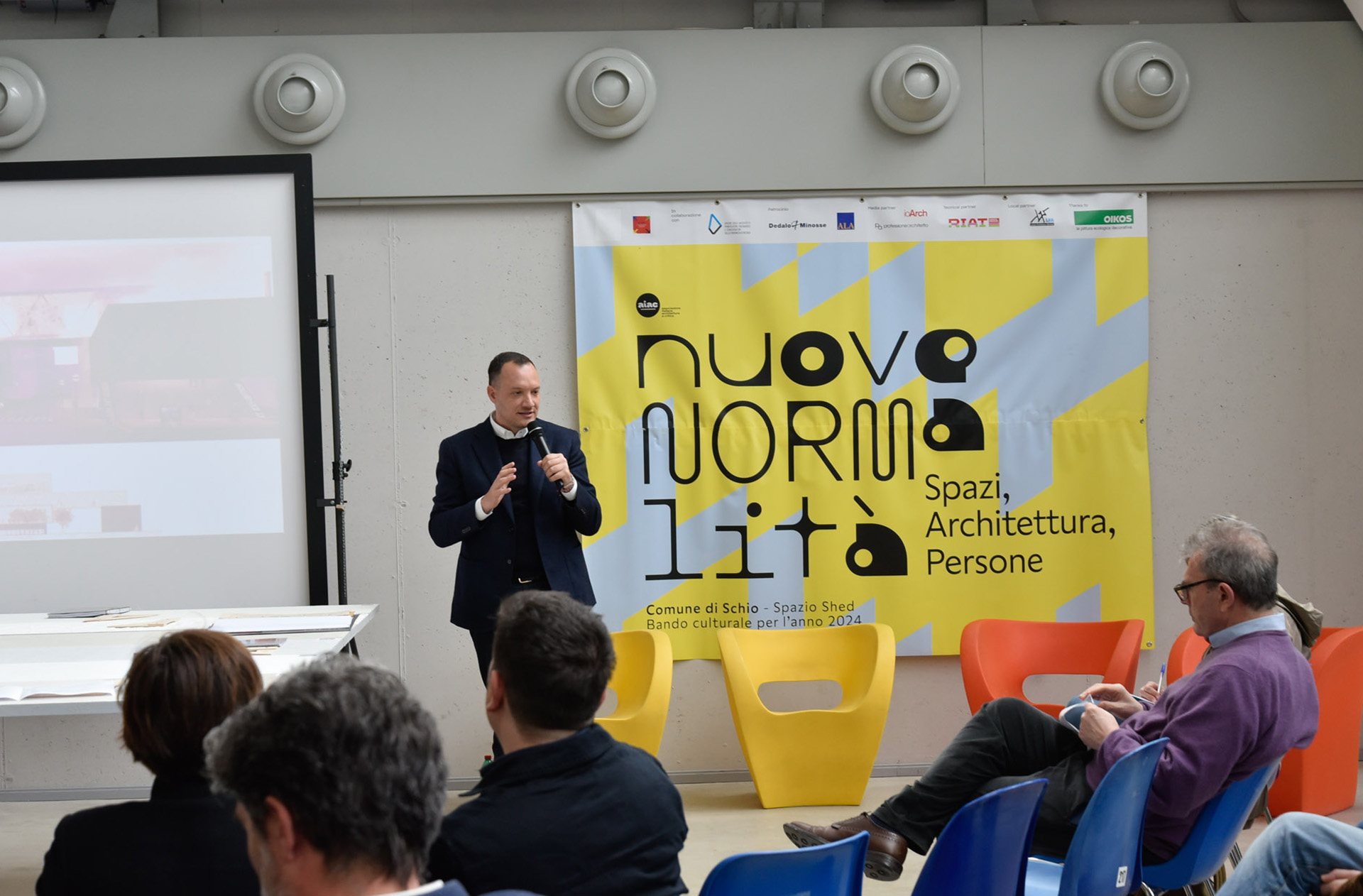
Nuove Normalità
The exhibition “Nuove Normalità” a unique opportunity to explore new perspectives of architecture. The impor…
-
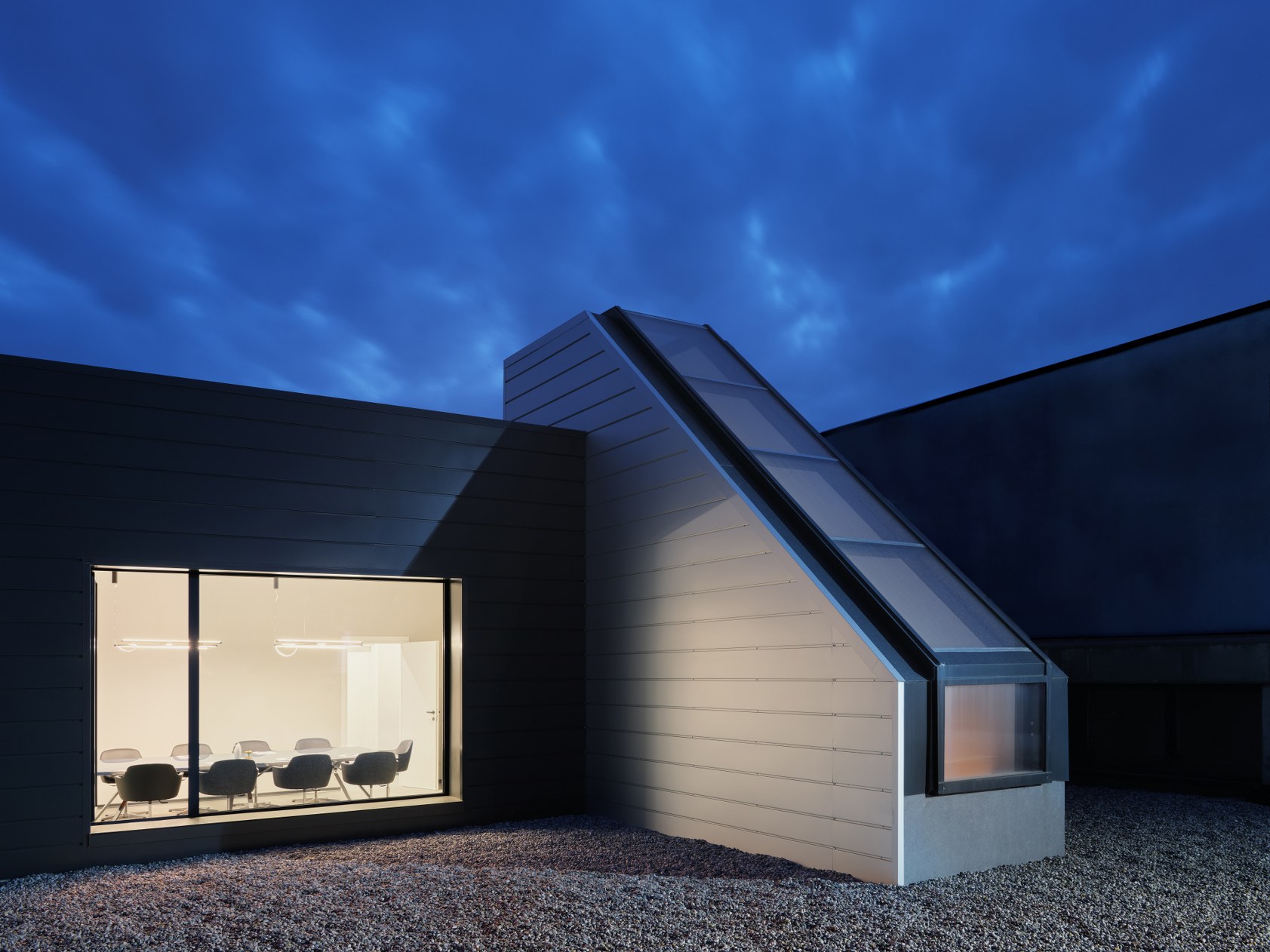
Direzionale GR
A project totally shaped by natural light and the flows of working life. The fulcrum of the project…
-
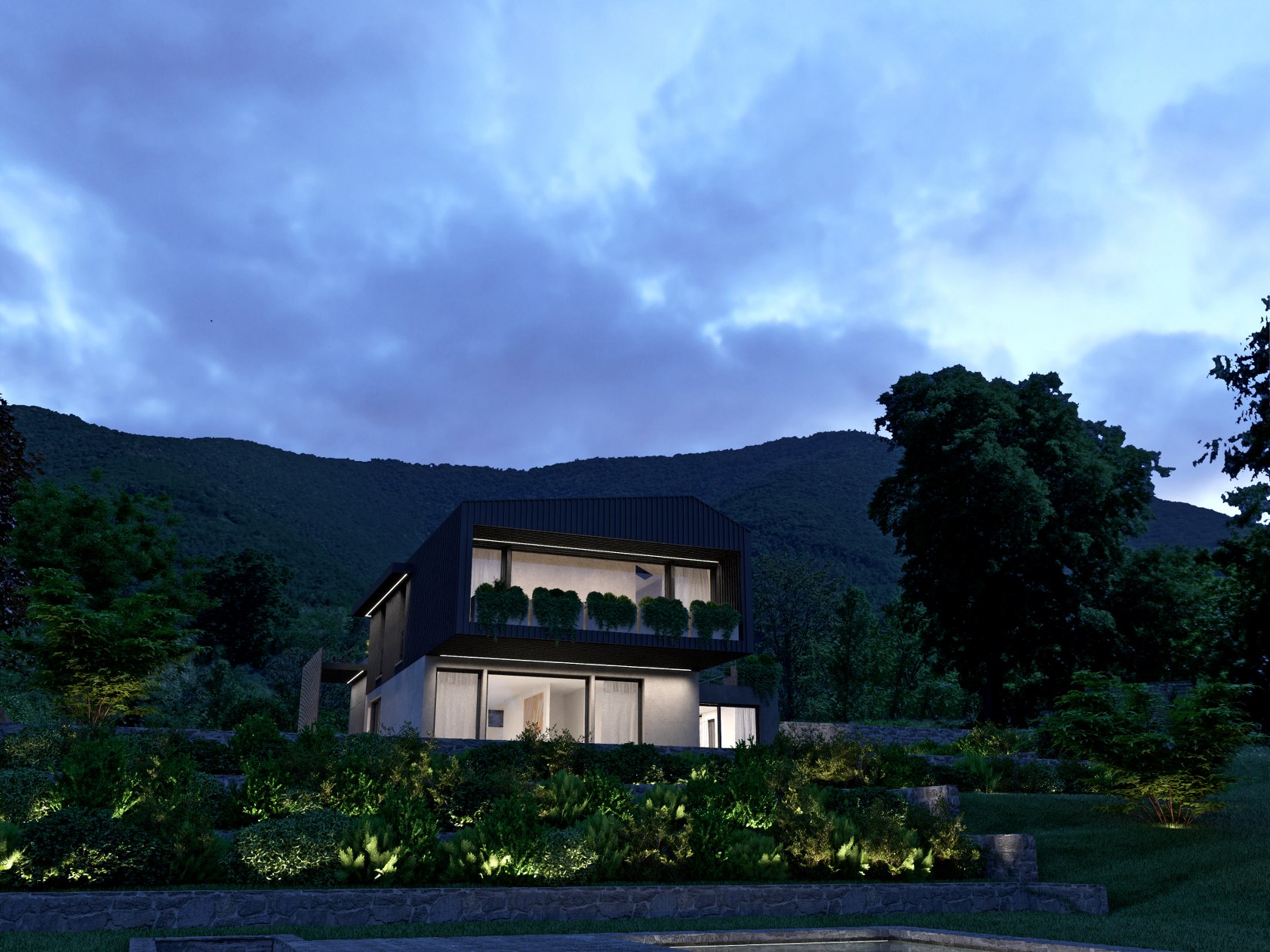
Villa RS
Nature, like a frame, envelops this residential project. Volumes, industrial material changes interact with the na…
-
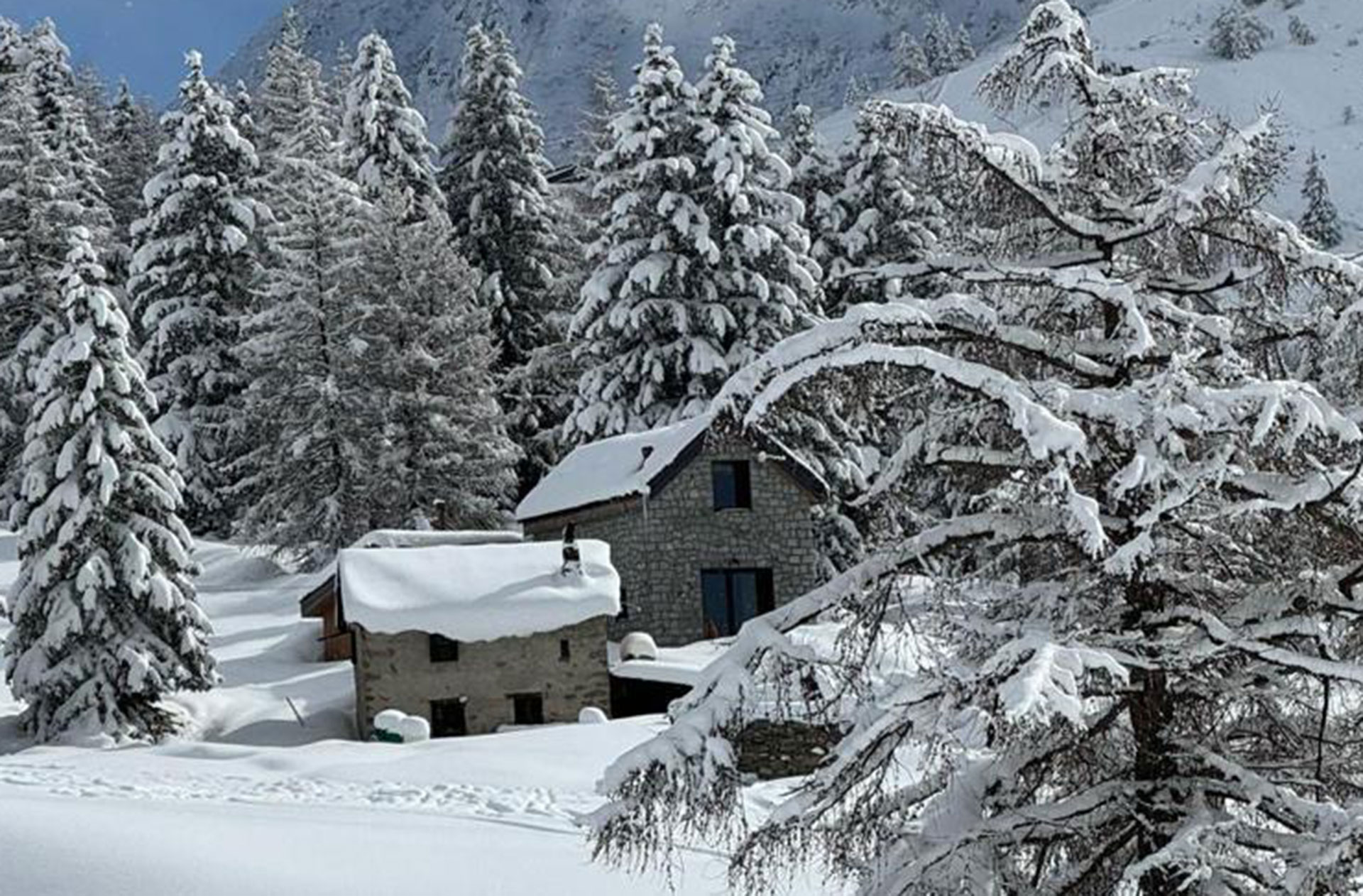
Aria Project
Building recovery project of an ancient barn immersed in uncontaminated nature at 1,800 meters above sea level. Ex…
-
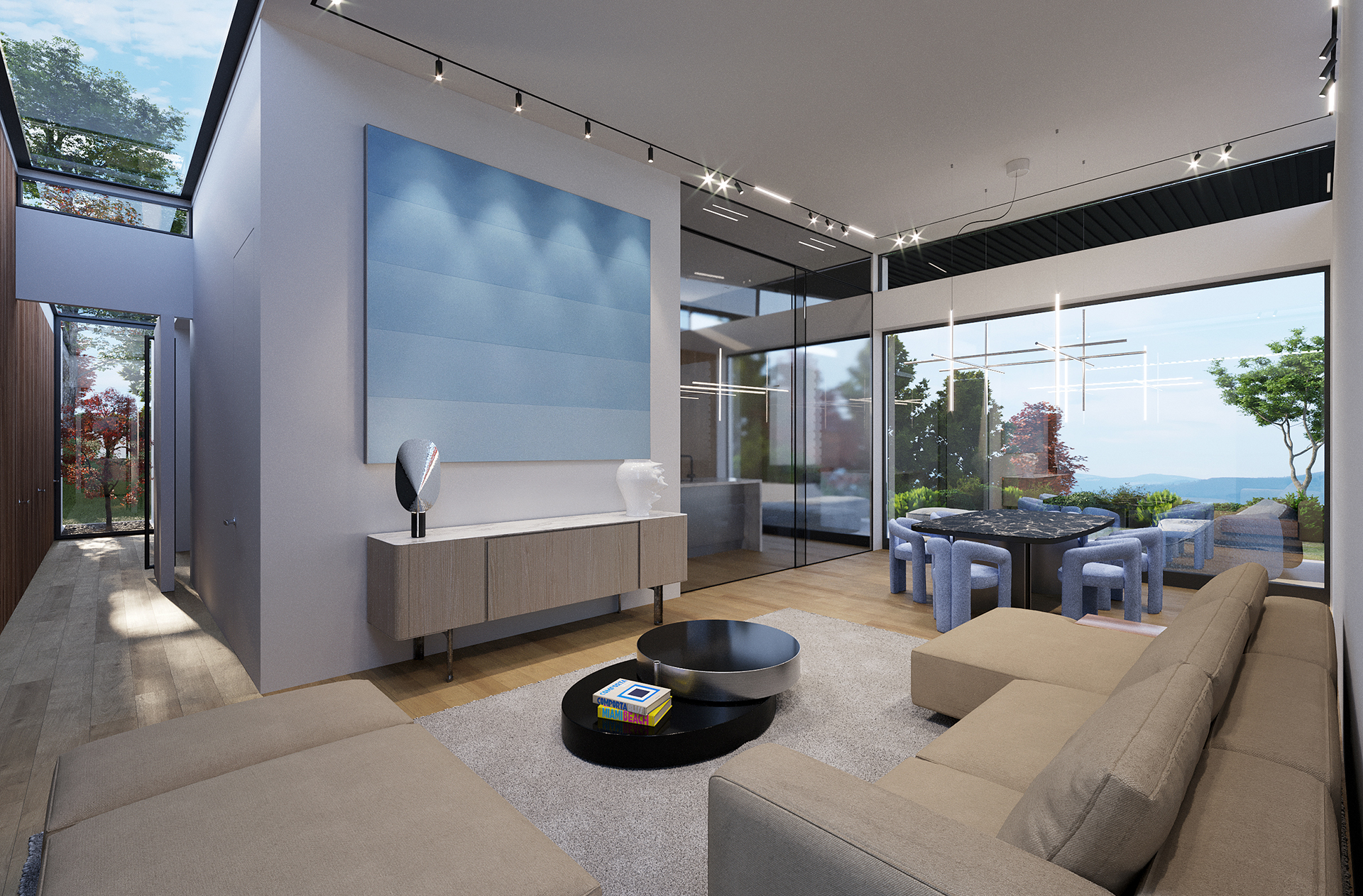
Villa SR interior
Volumetric simplification becomes the DNA of this project. A simple volume “cut” by partitions and ope…
-
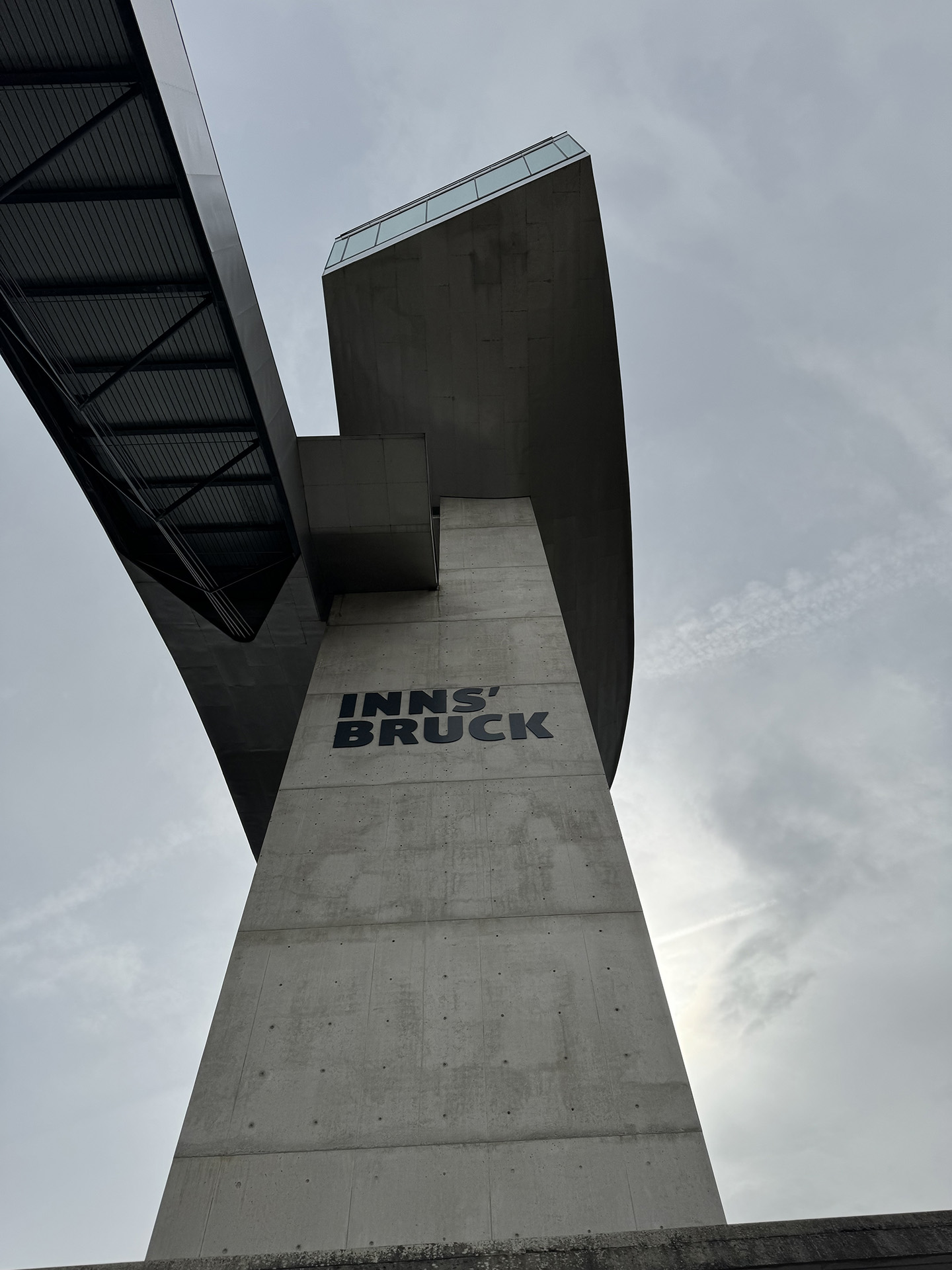
THINK BIG!
CONFERENCE & SPEECH. Roberto Bertoli Architect’s projects at the event and summit THINK BIG! – VISION CO…
-
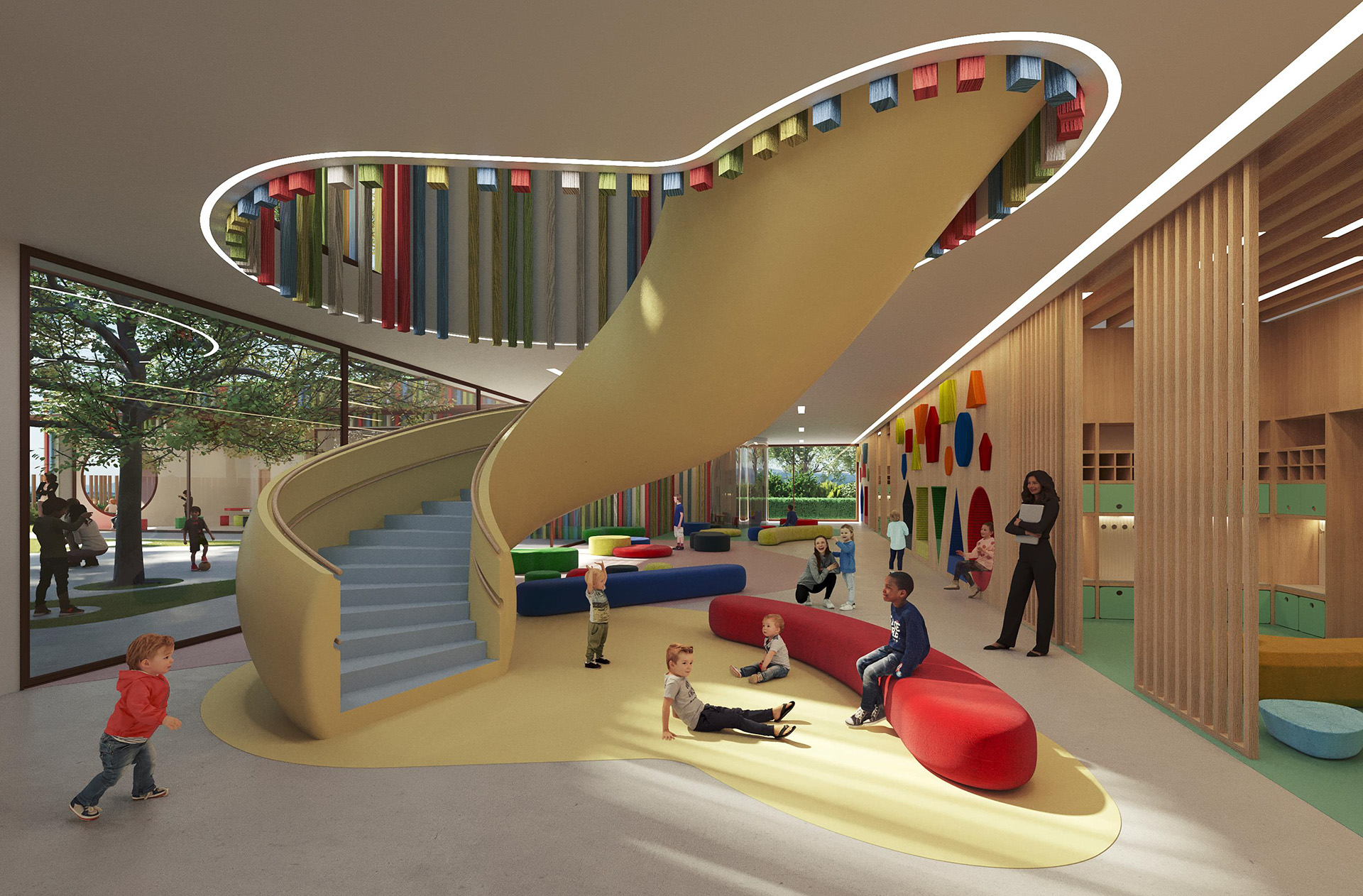
Scuola primaria Monza Brianza
Preliminary project for a new elementary school, the projects developst the interior spaces and outdoospaces meanw…
-

Dimora d’inverno
Renovation project of an old barn in a historical center. The dialogue between history and modernity is the…
-
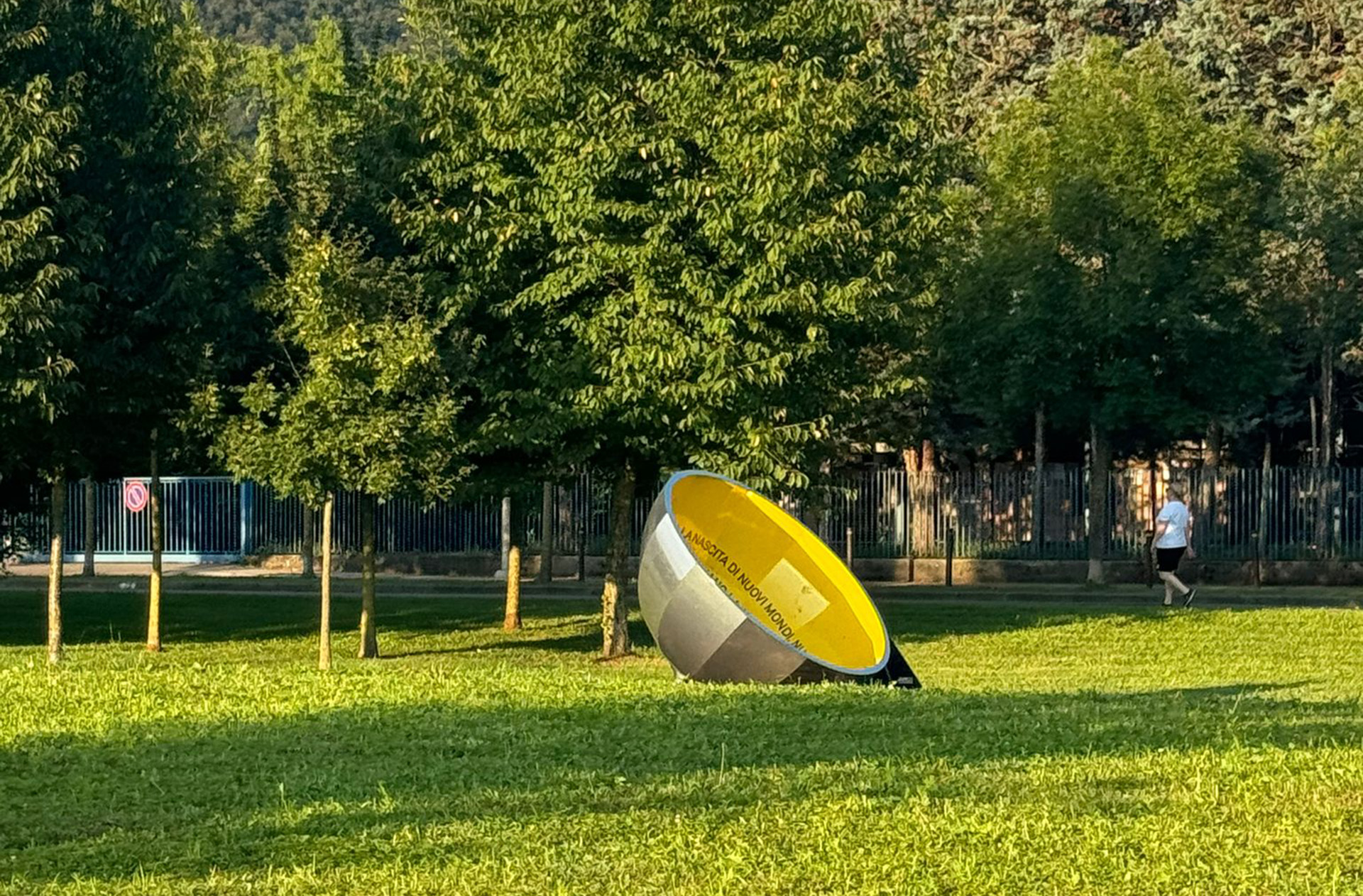
Stai Project BS
An inclusive project between art and architecture. Two sculptural elements in the natural environment of an urban …
-
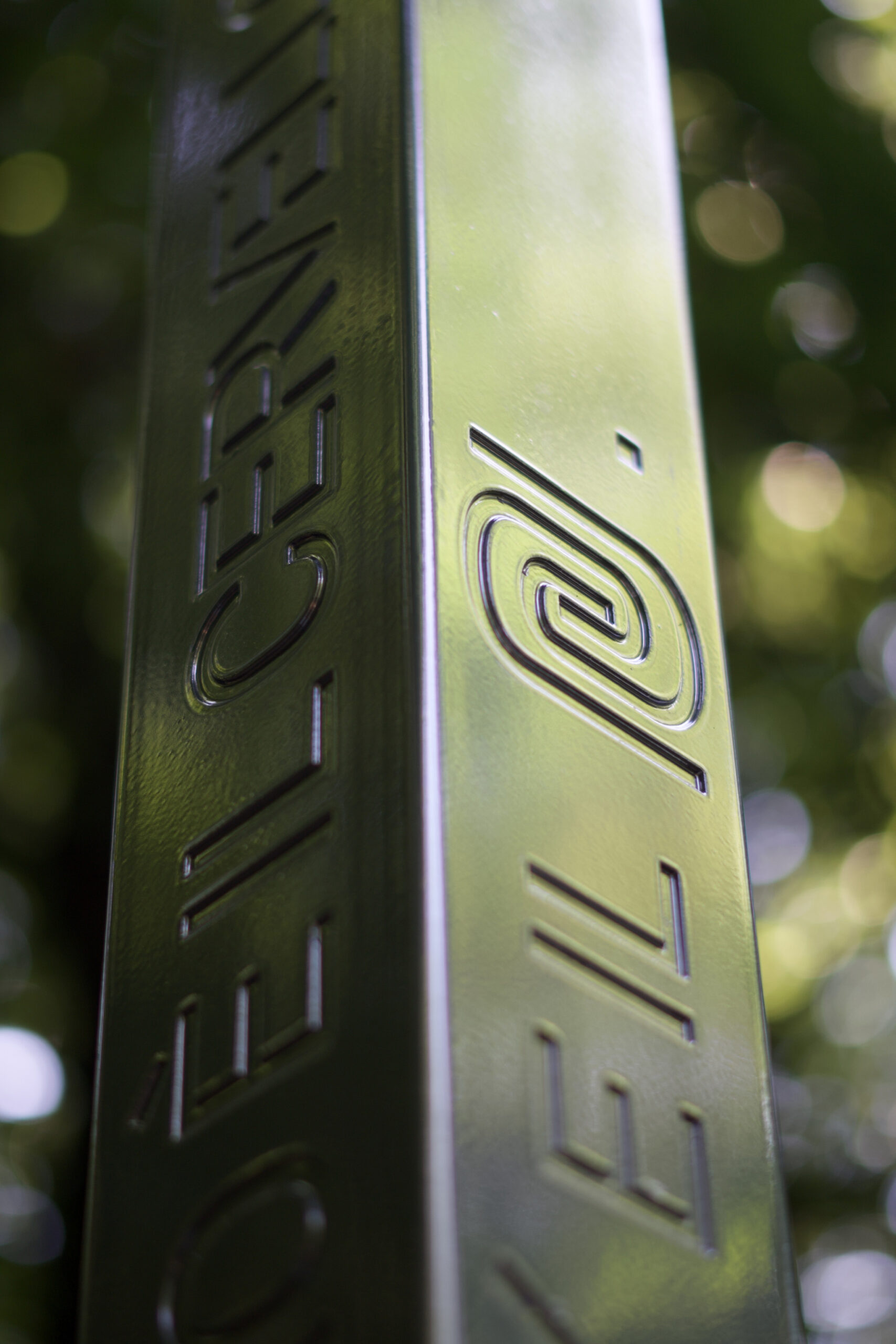
Stai Project BG
An inclusive project between art and architecture. A path to discover new and different languages into the wood.…
-
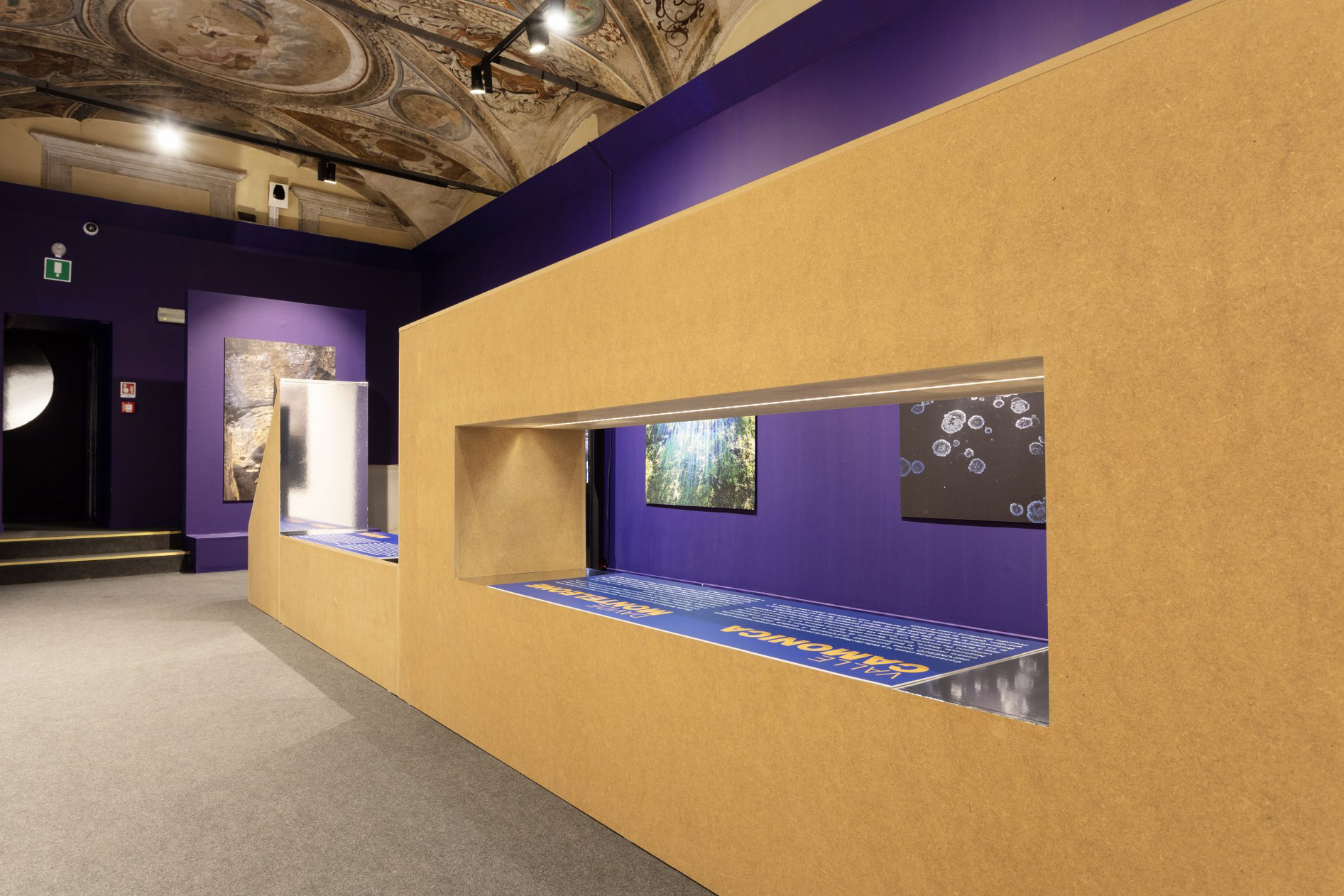
Palazzo Martinengo
Weaving the dialogue between the image and the museum space. This is the challenge of the exhibition project…
-
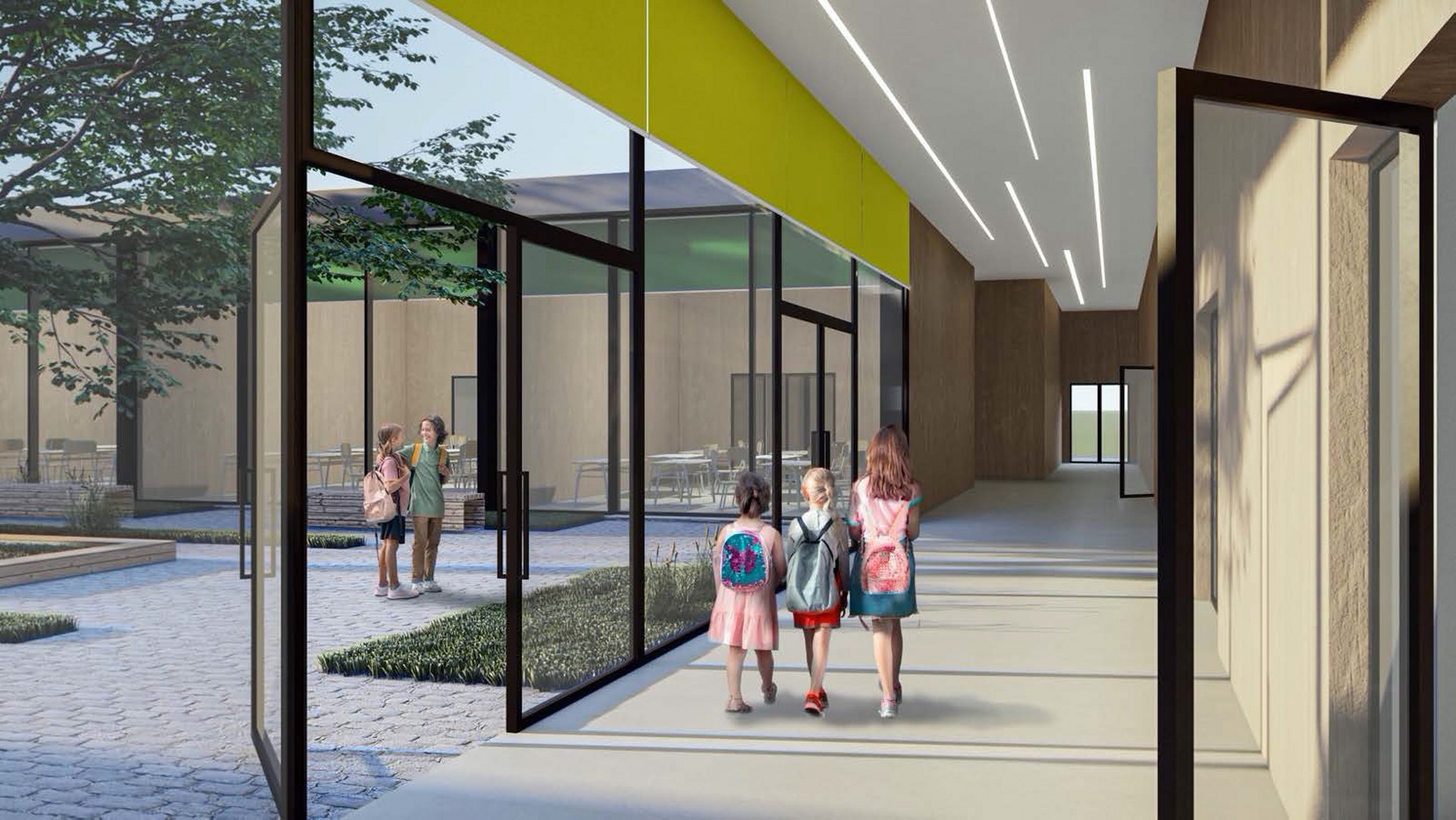
New school Marene
The initial idea that drives the project arises from the desire to create a connection and cultural rooting…
-
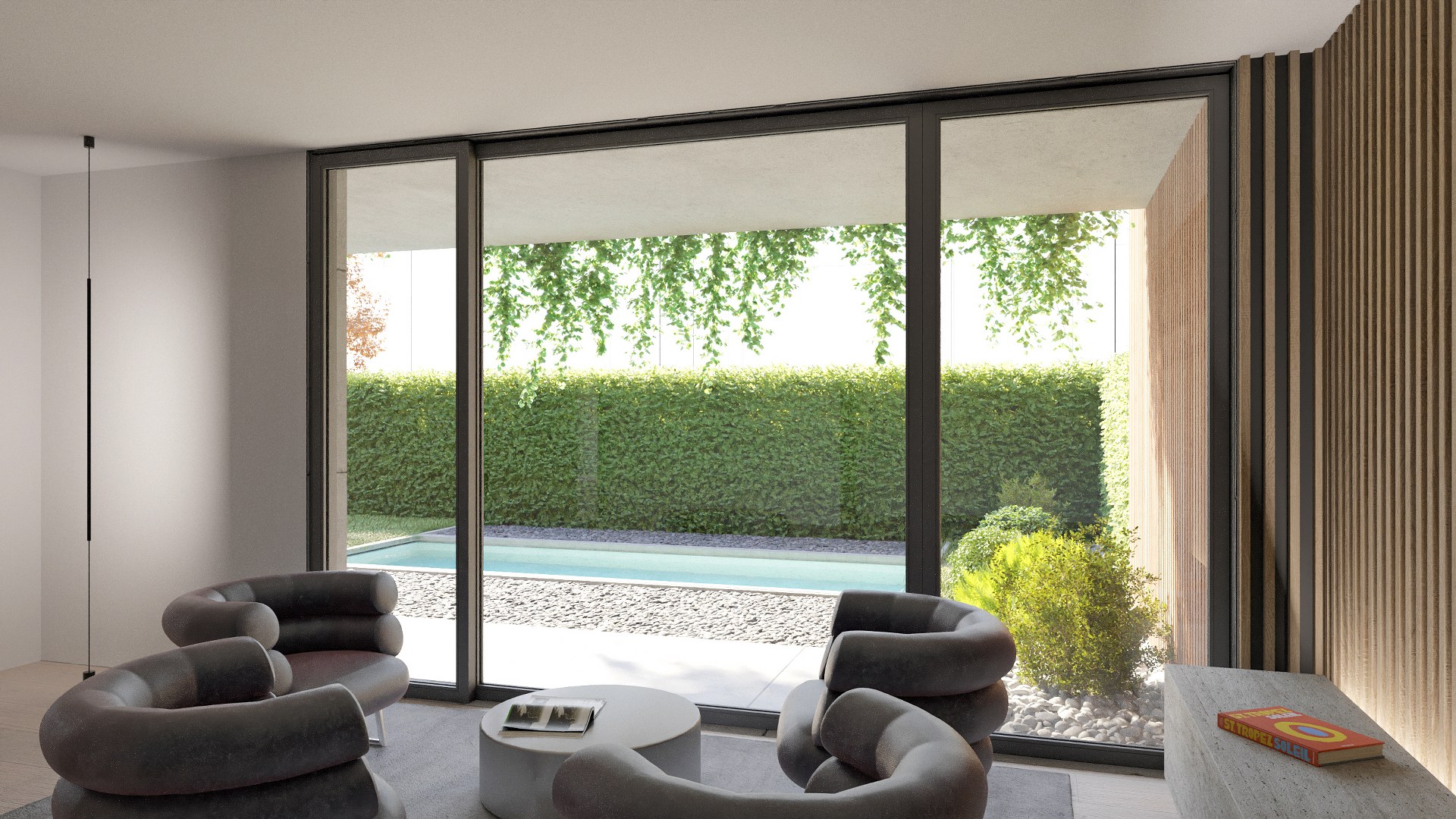
Interiors CE
Interior design project: a fusion between nature and interior spaces. Each unit, totally independent, is character…
-
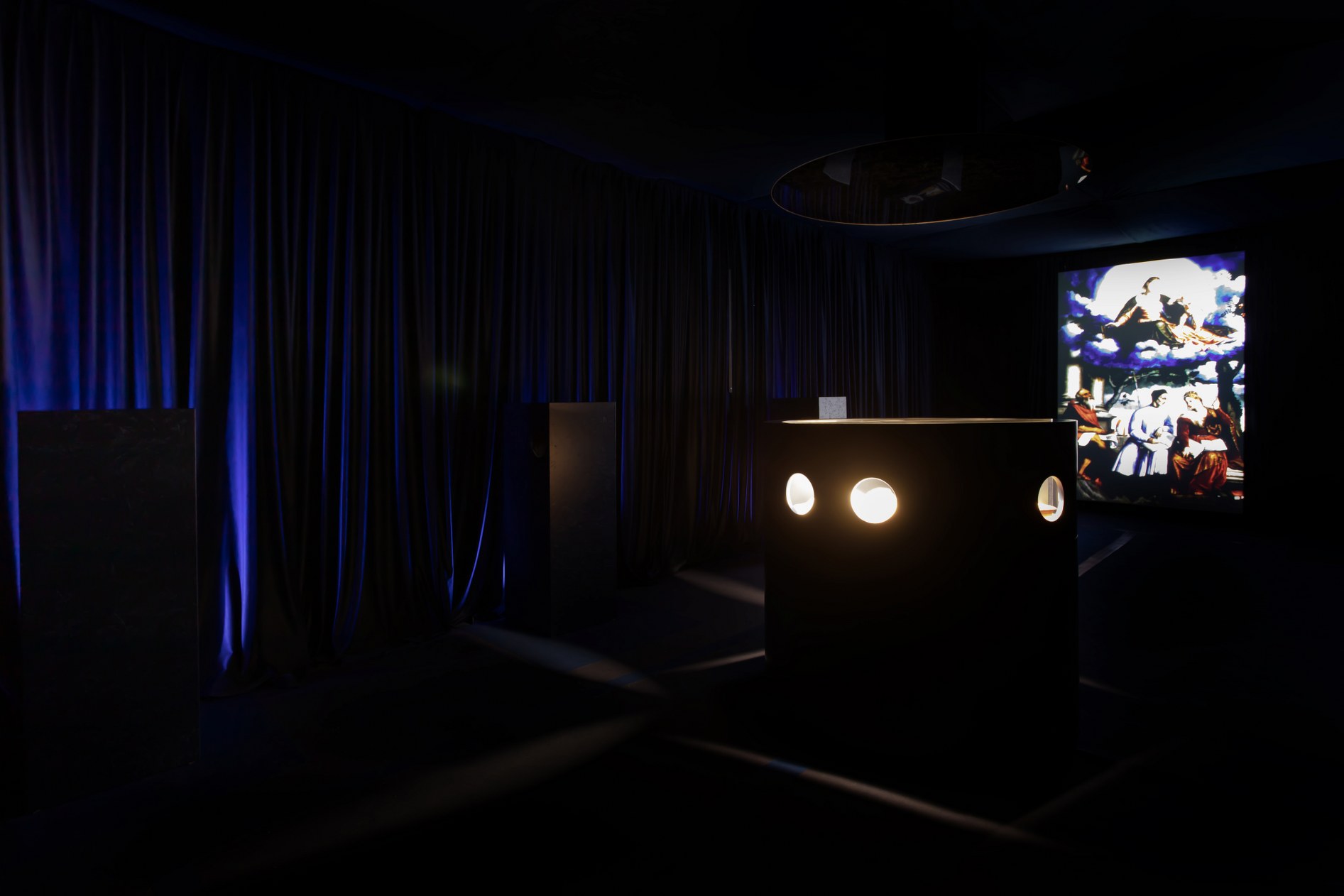
Percorso al Buio
Talking about art and its spaces in a new way through the activation of all the senses to…
-
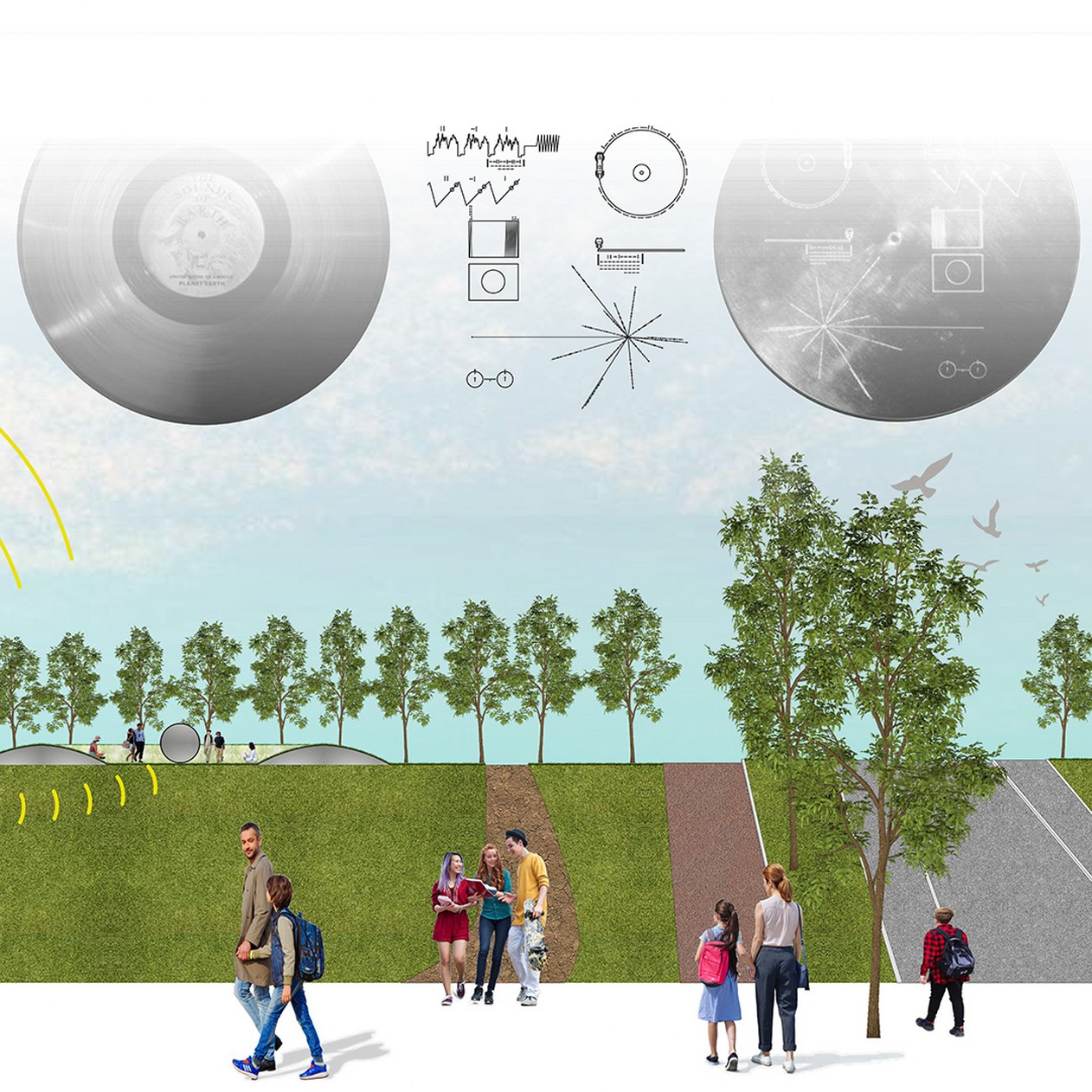
Stai Project
Art as social dialogue. The project involves the insertion in the natural environment of sculptural elements that …
-
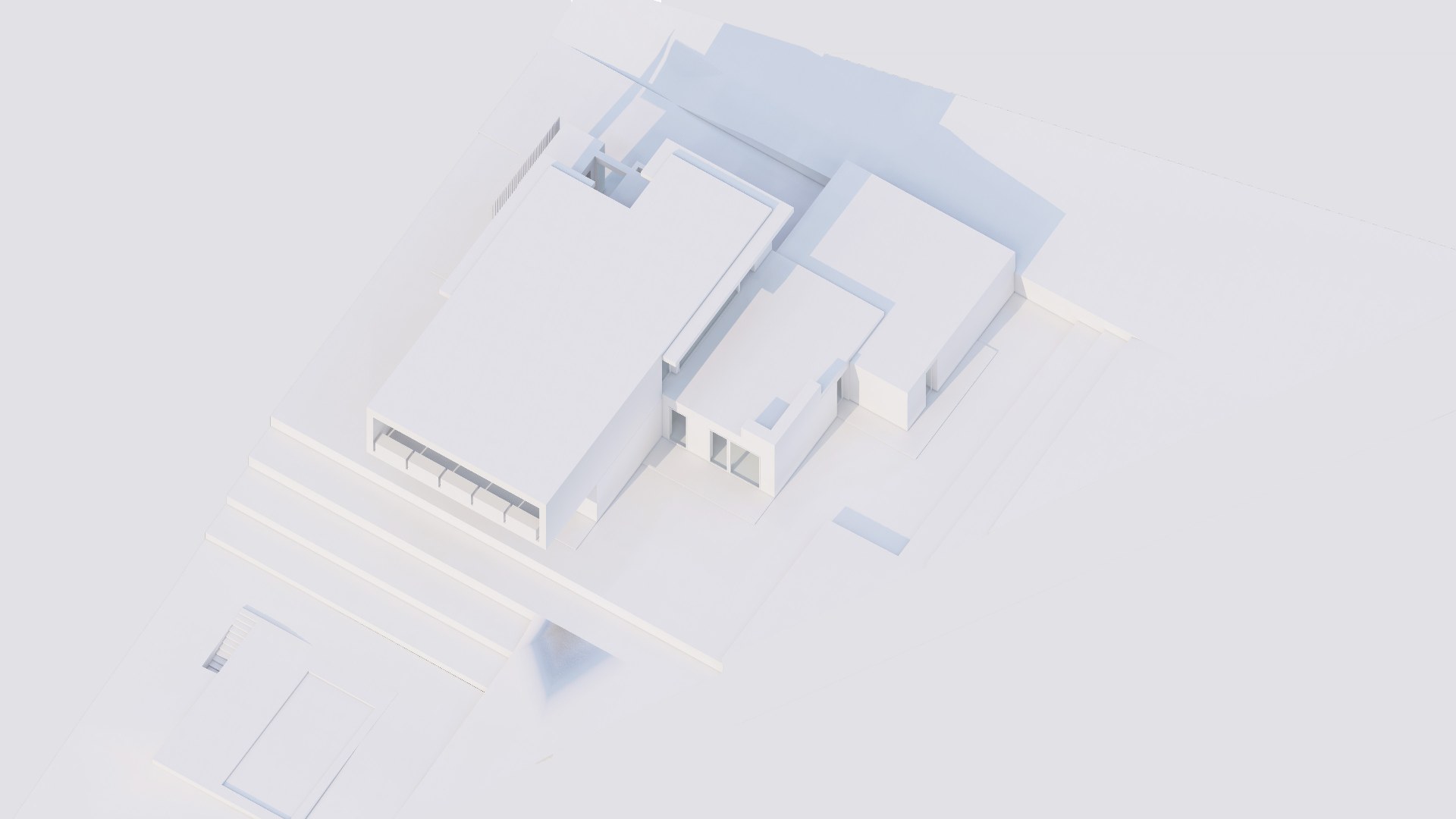
Villa RQ
This project is a stylistic exercise on volumes. The cuts, the superimpositions, the different scales and the stra…
-
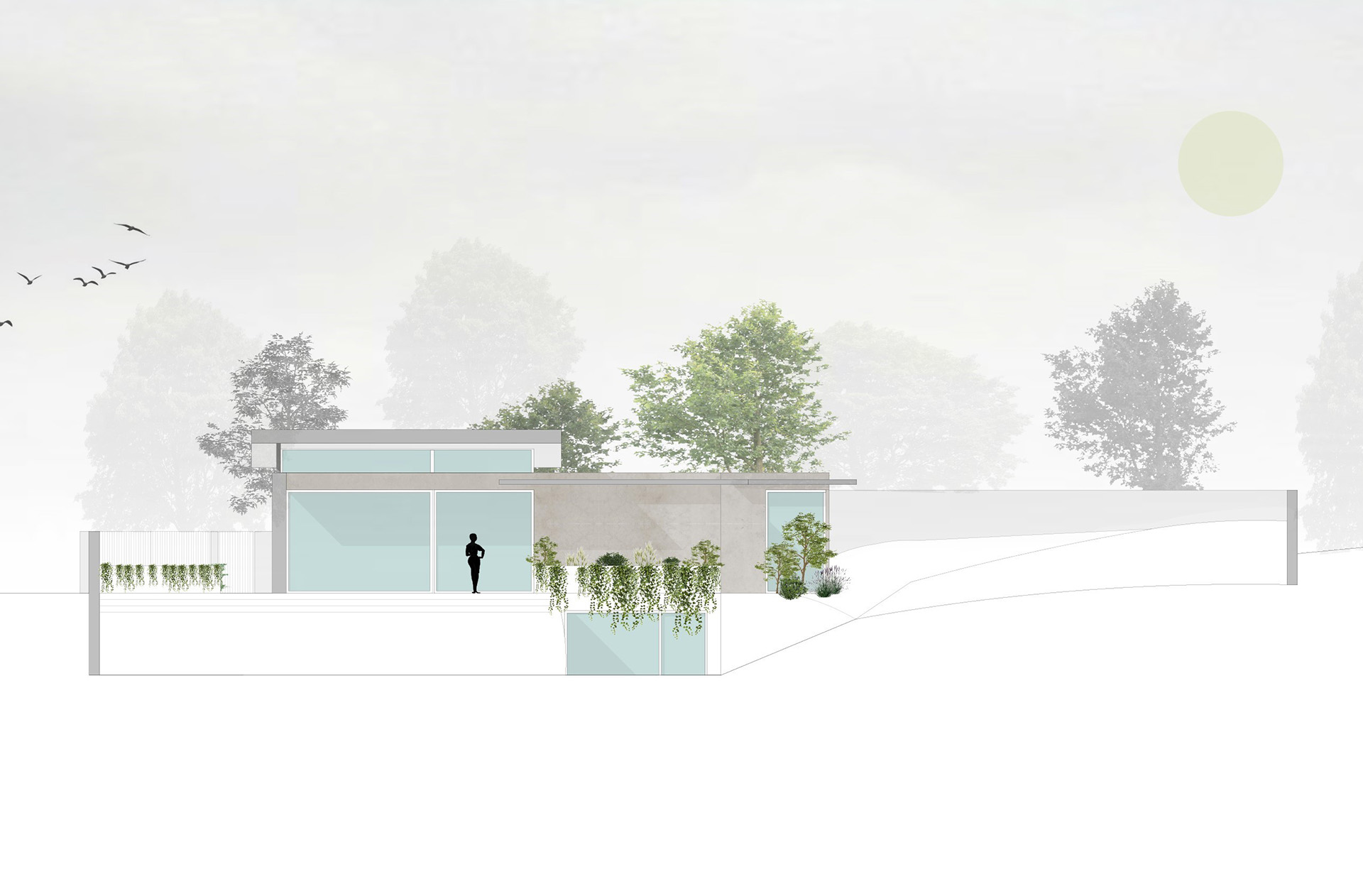
Villa SR
Volumetric simplification becomes the DNA of this project. A simple volume “cut” by partitions and ope…
-
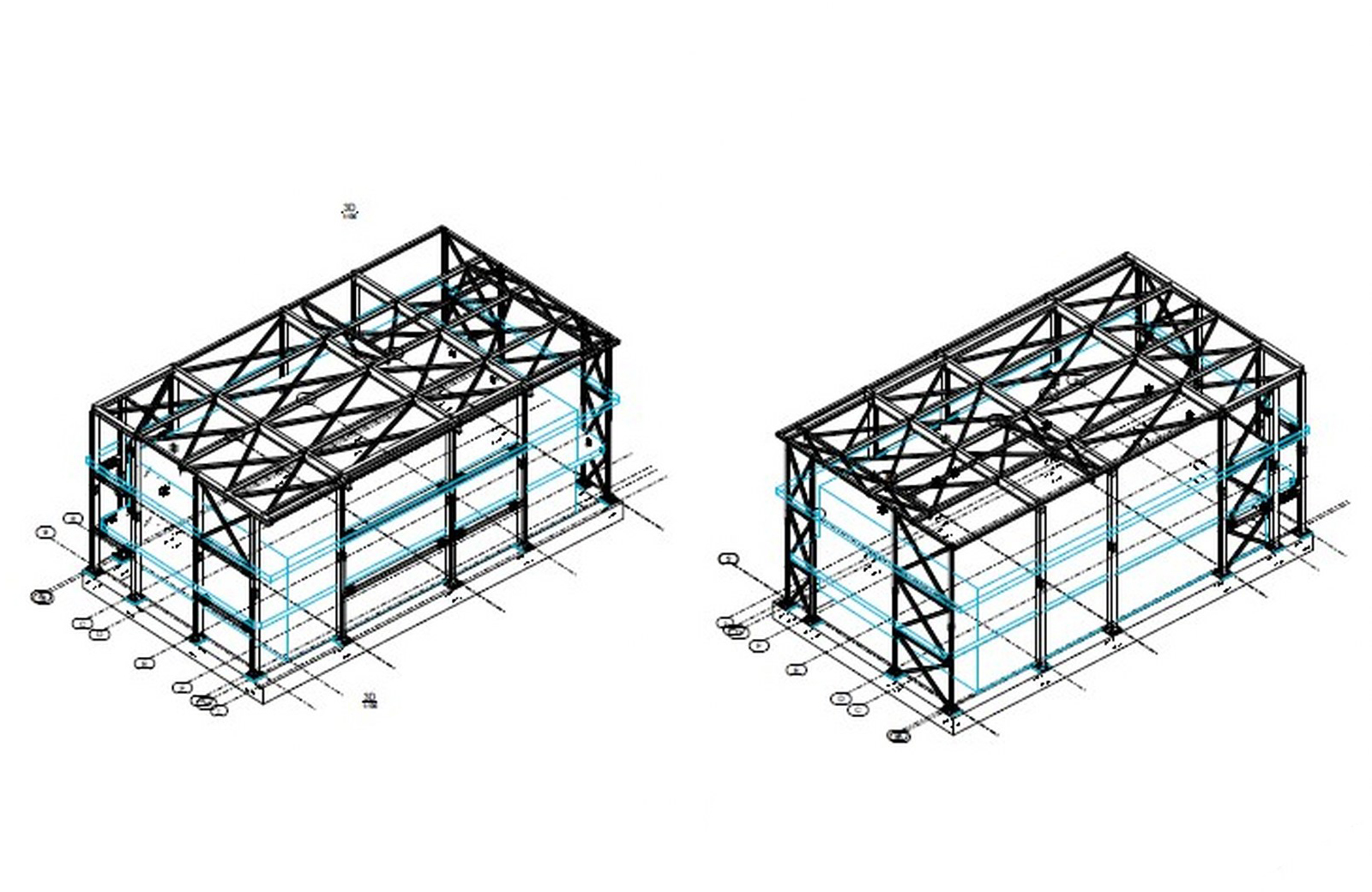
Tech Project
The structure determines the architectural form. The project involves a total fusion between structural needs and …
-
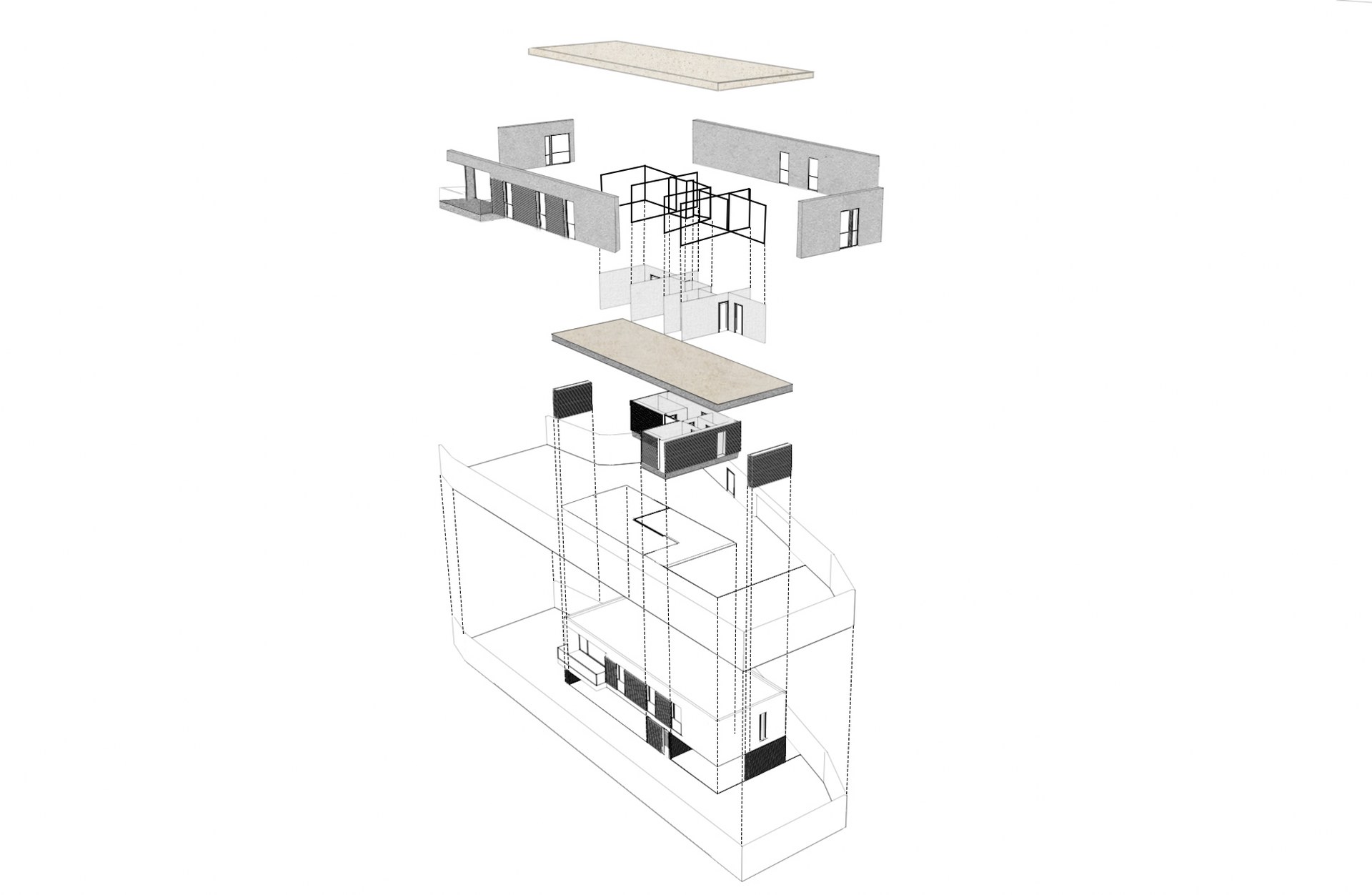
Villa SE
Residential project characterized by a suspended sculptural volume. A floating element supported by a deliberately…
-
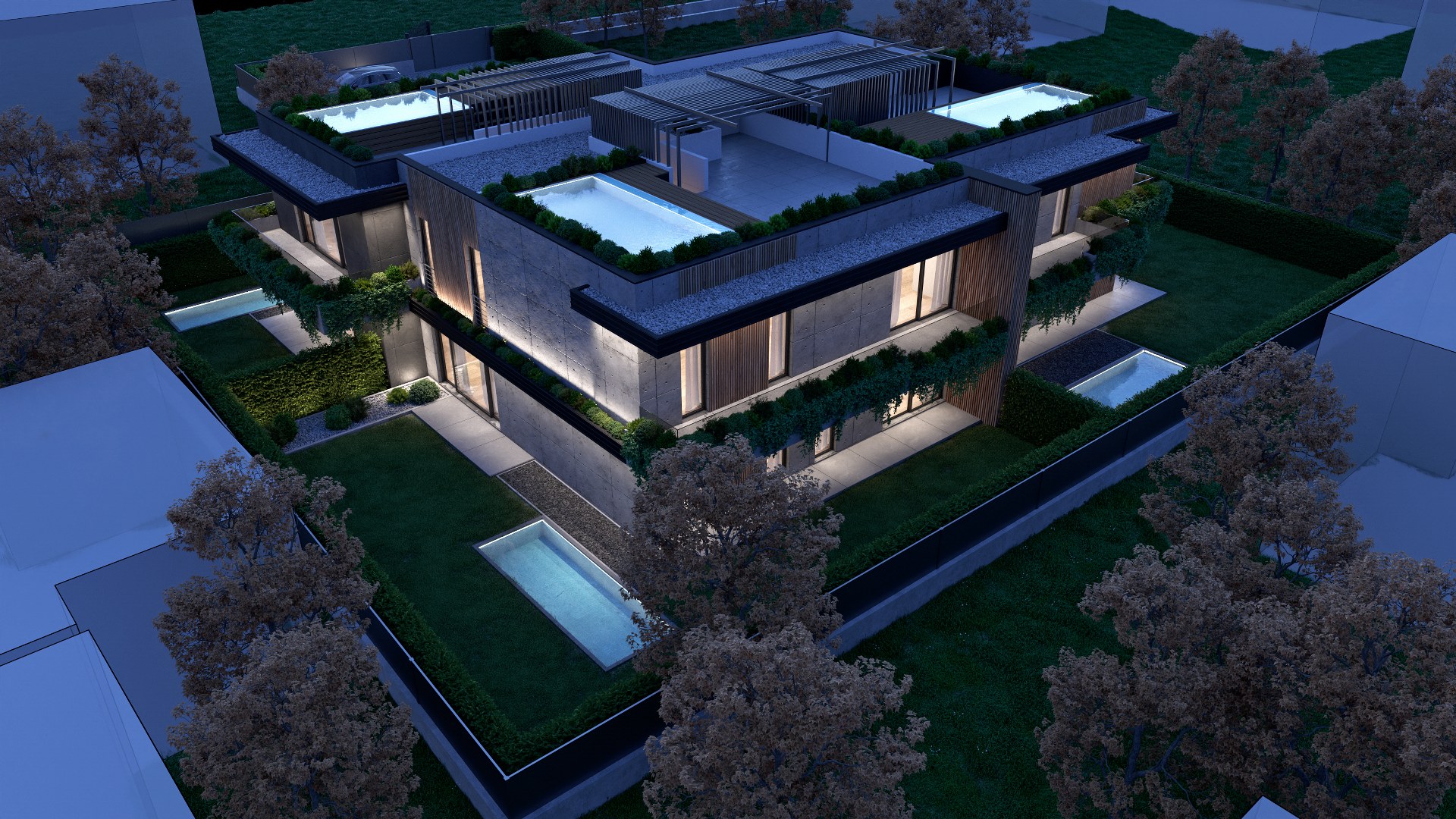
CE Project
Multi-residential project: a fusion between nature and internal spaces. Each unit, totally independent, is charact…
-
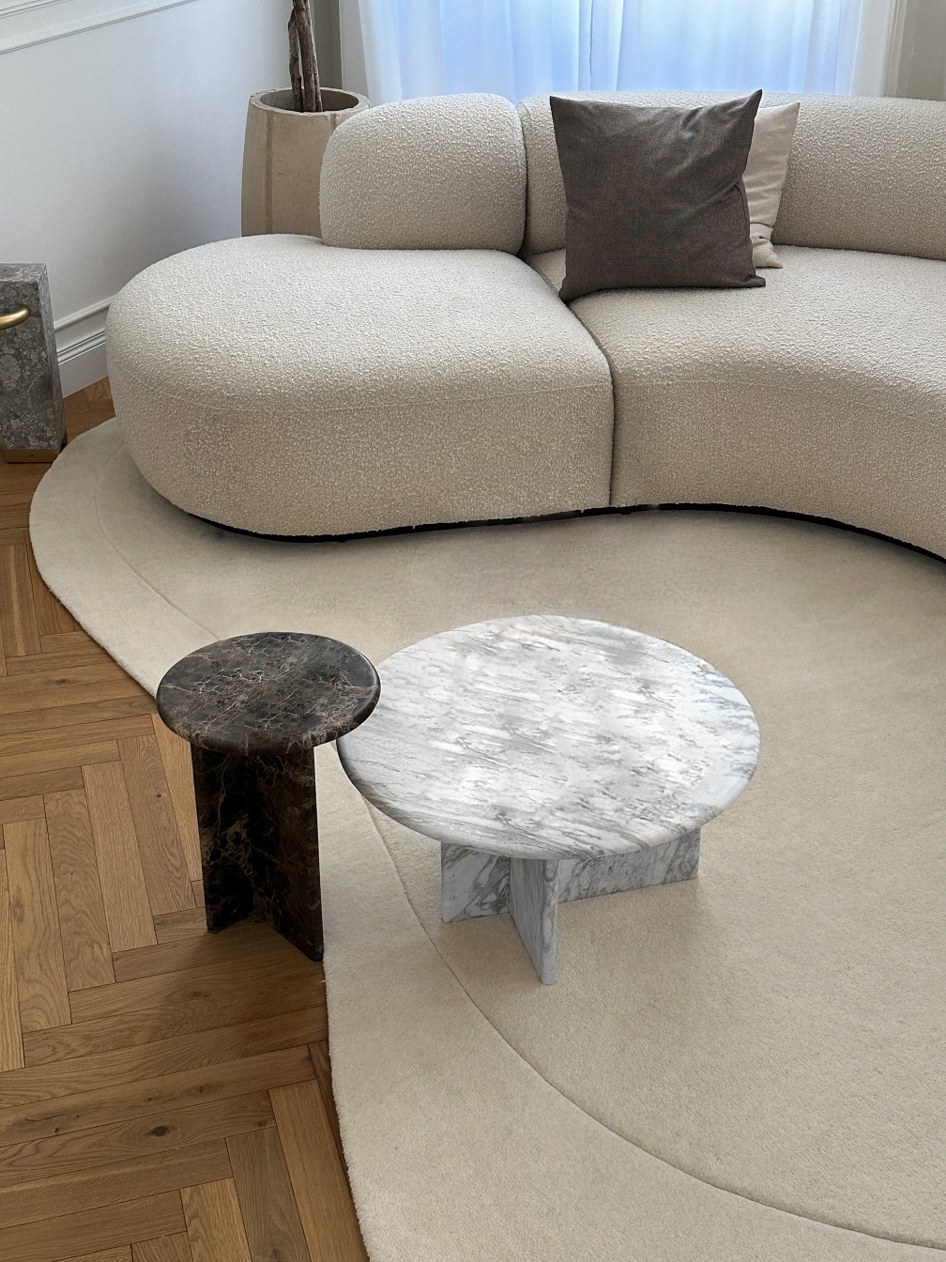
Interiors GG
In a metropolitan apartment, carefully selected contemporary furnishing elements interact with late 19th century s…
-
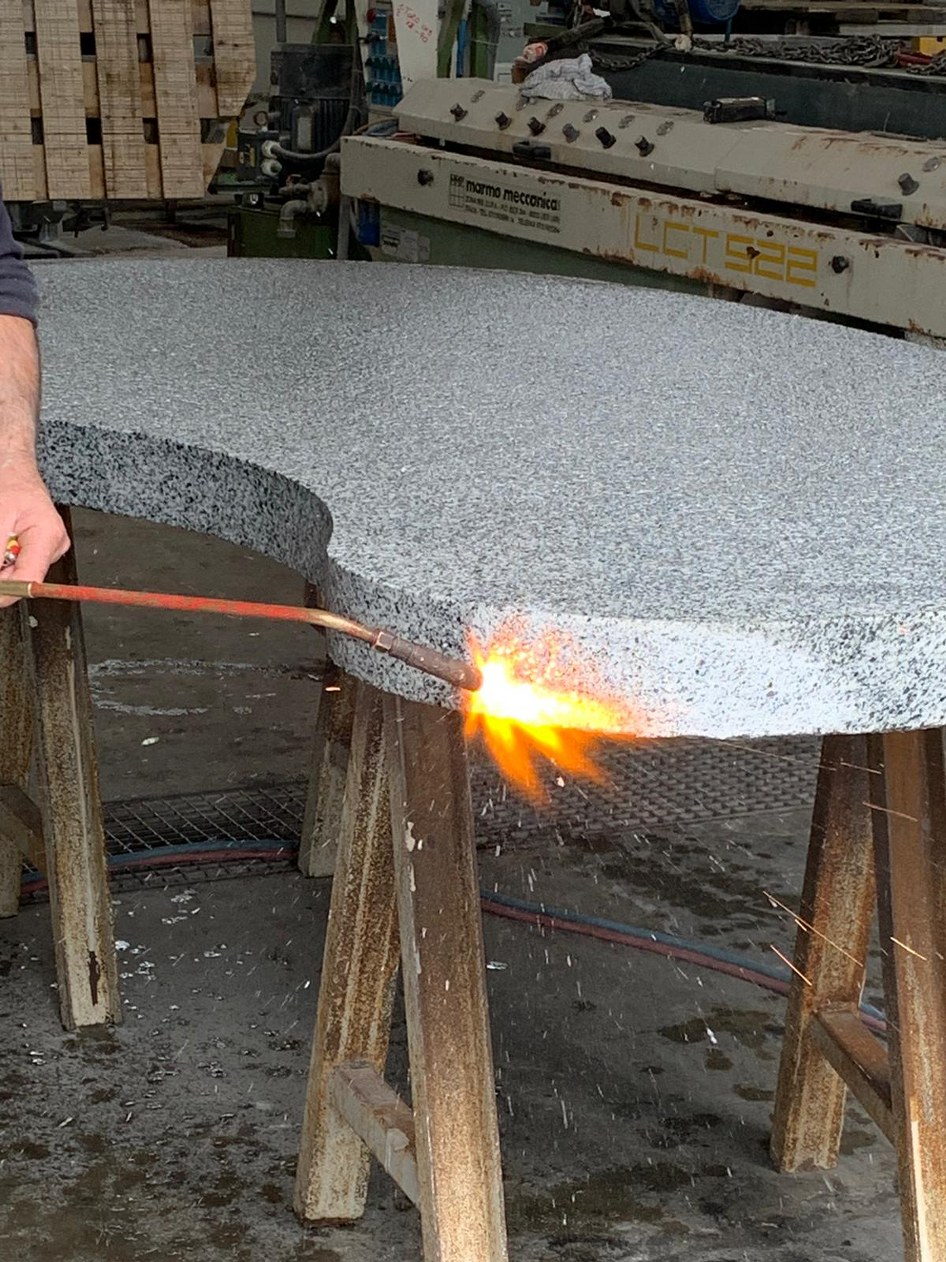
Aria Table
Rethinking custom-made: details and materials that tell and underline a project. A convivial table, made of local …
-
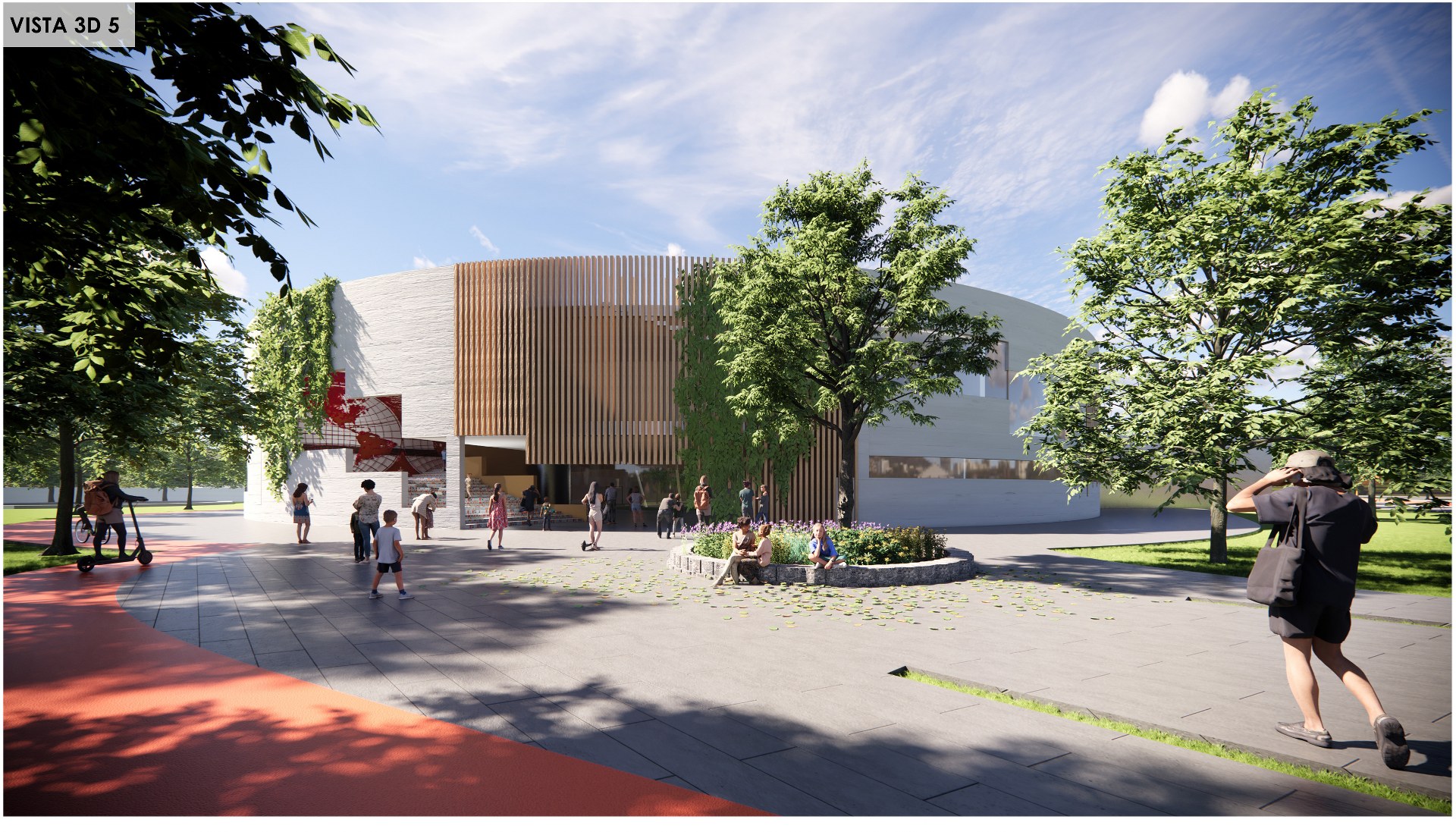
Scuola primaria Firenze
The main idea of the masterplan arises from the intention of creating a space for the community that…
-
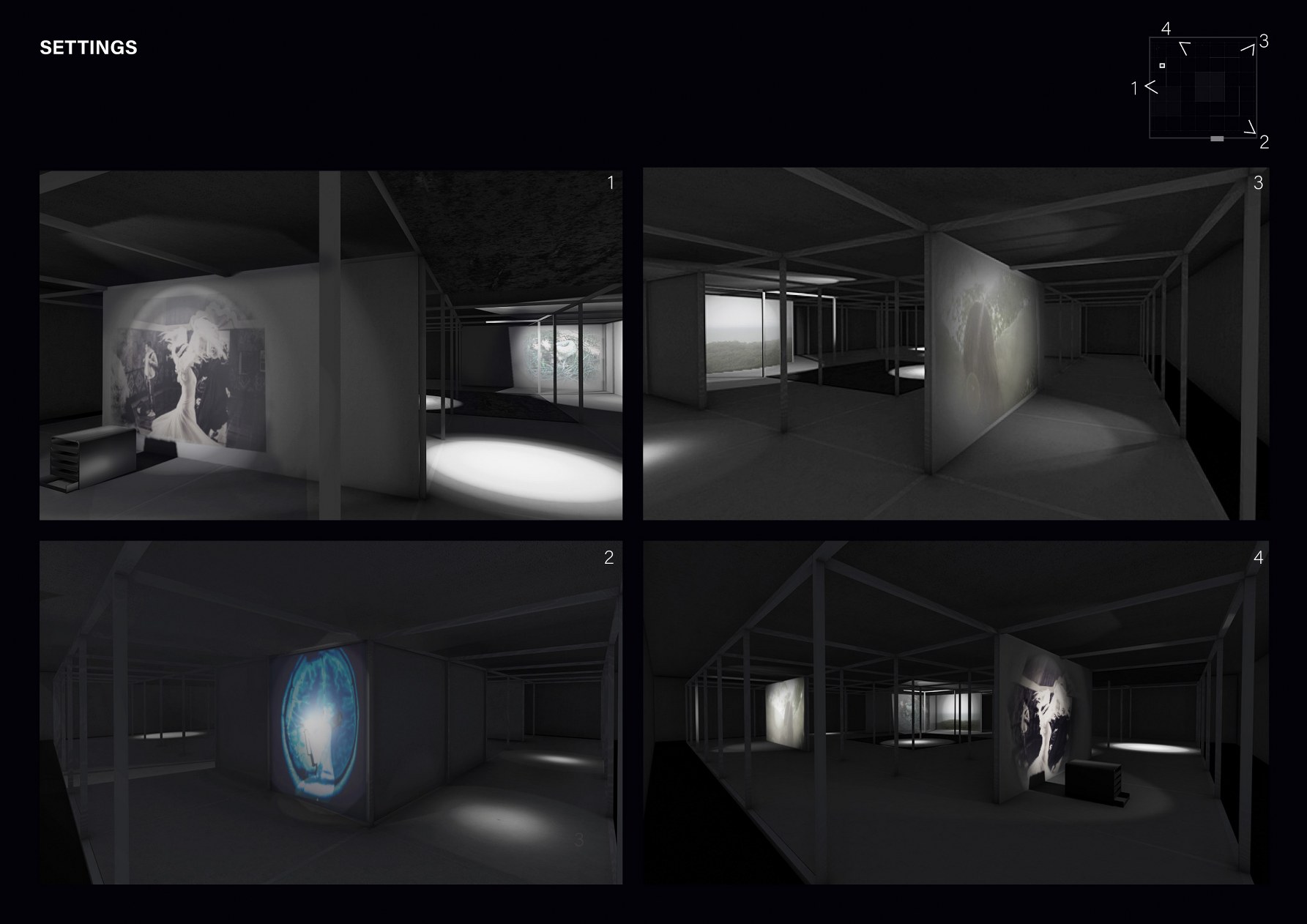
Human Geography
Human Geography art project investigates the human body as a place, a landscape like the surface of the…
-
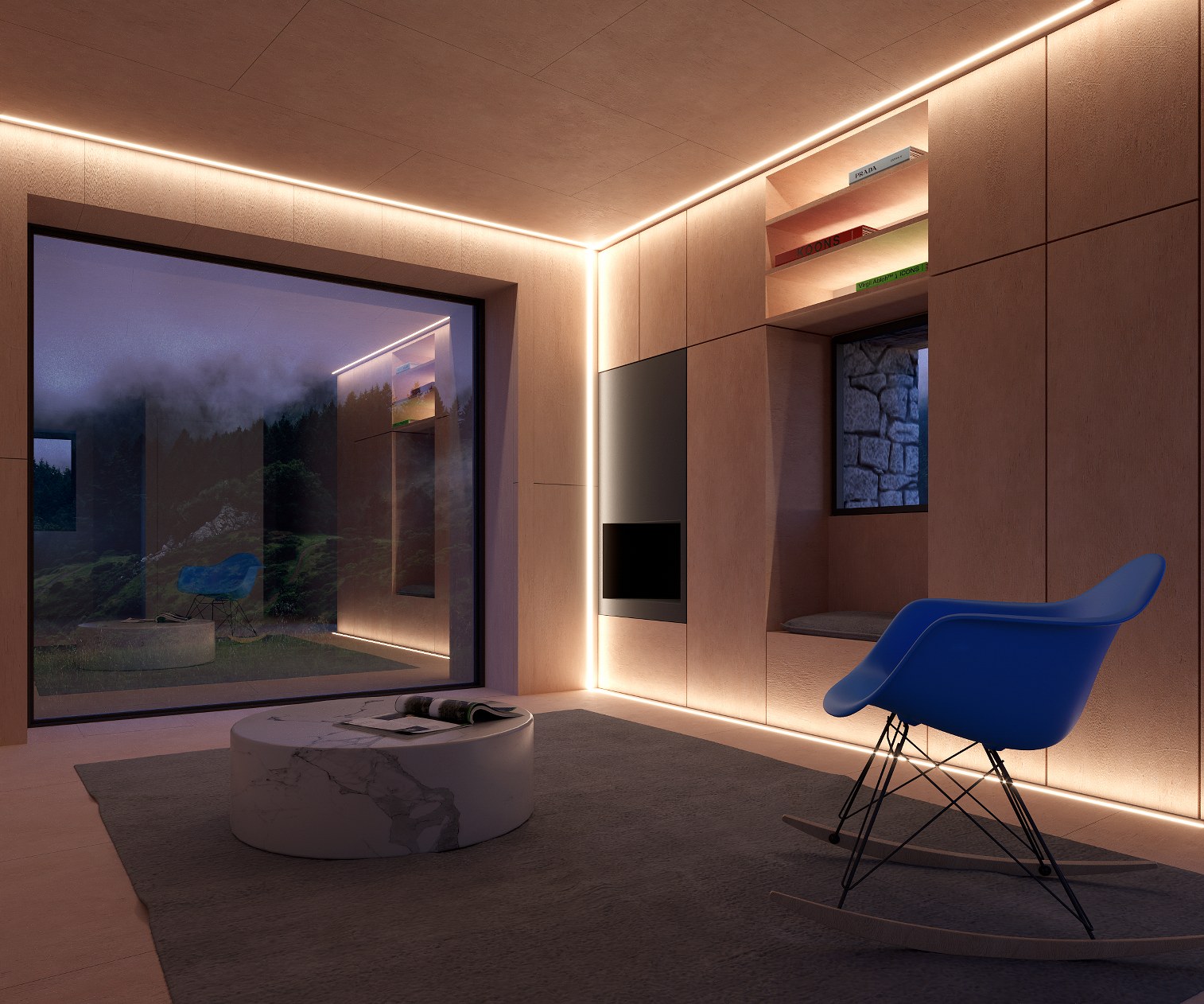
Internal AP23
Building recovery project of an ancient barn immersed in uncontaminated nature at 1,800 meters above sea level. If…
-
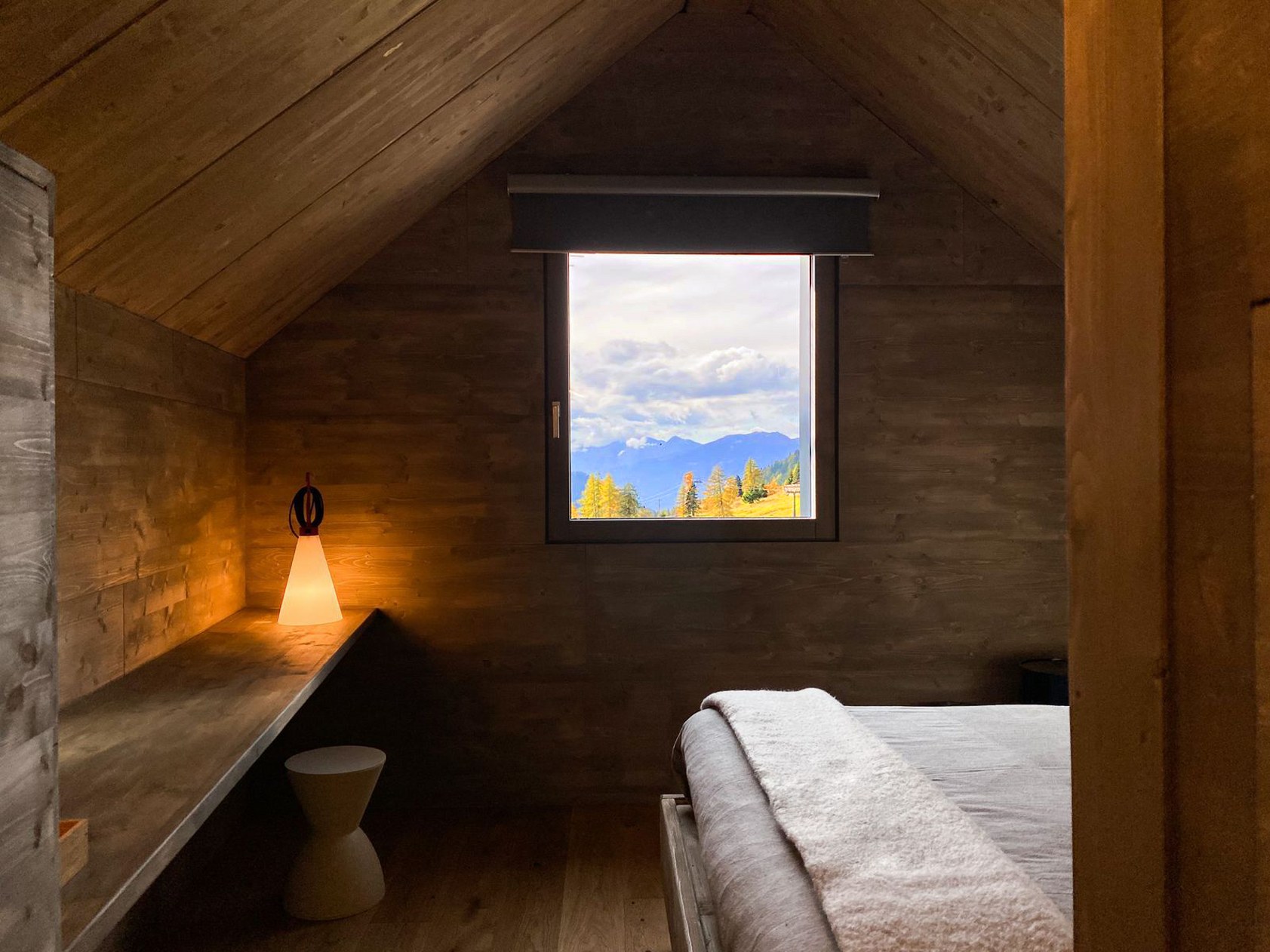
Aria Project interior
Building recovery project of an ancient barn immersed in uncontaminated nature at 1,800 meters above sea level. If…
-
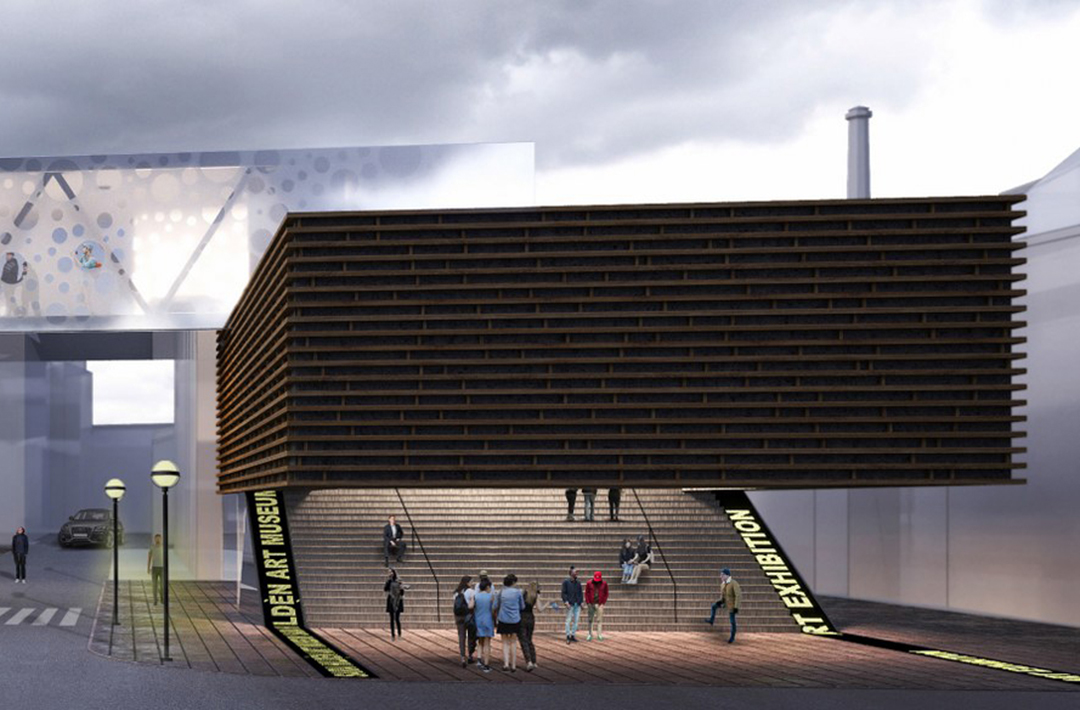
Sarah Hilden Art Museum
The museum is conceived as a vessel of spaces and paths, in a harmonious relationship between solidified geometric…
-
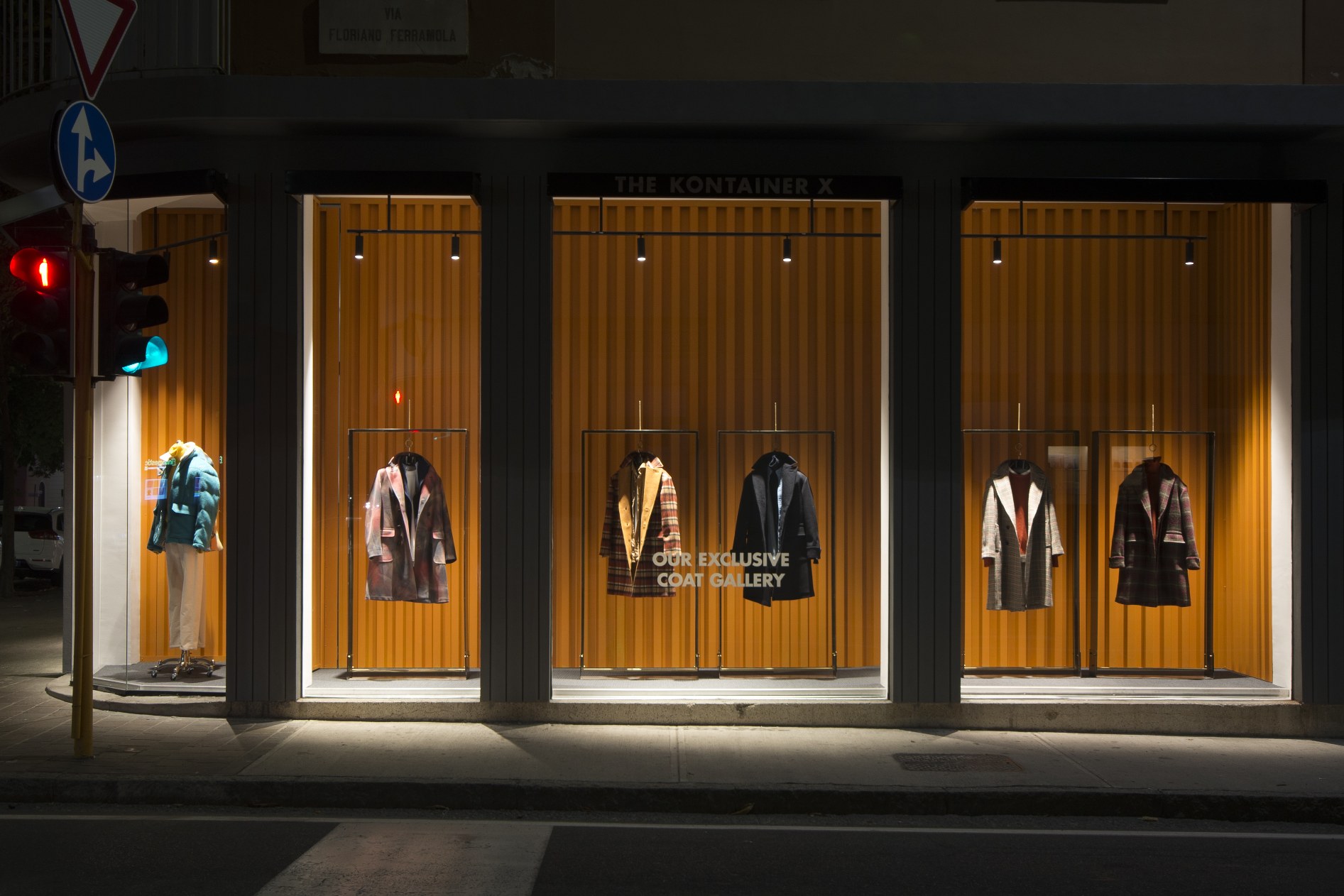
Kontainer X
Kontainer intended as a containing and, at the same time, transportable space. A contemporary nomadic concept for …
-
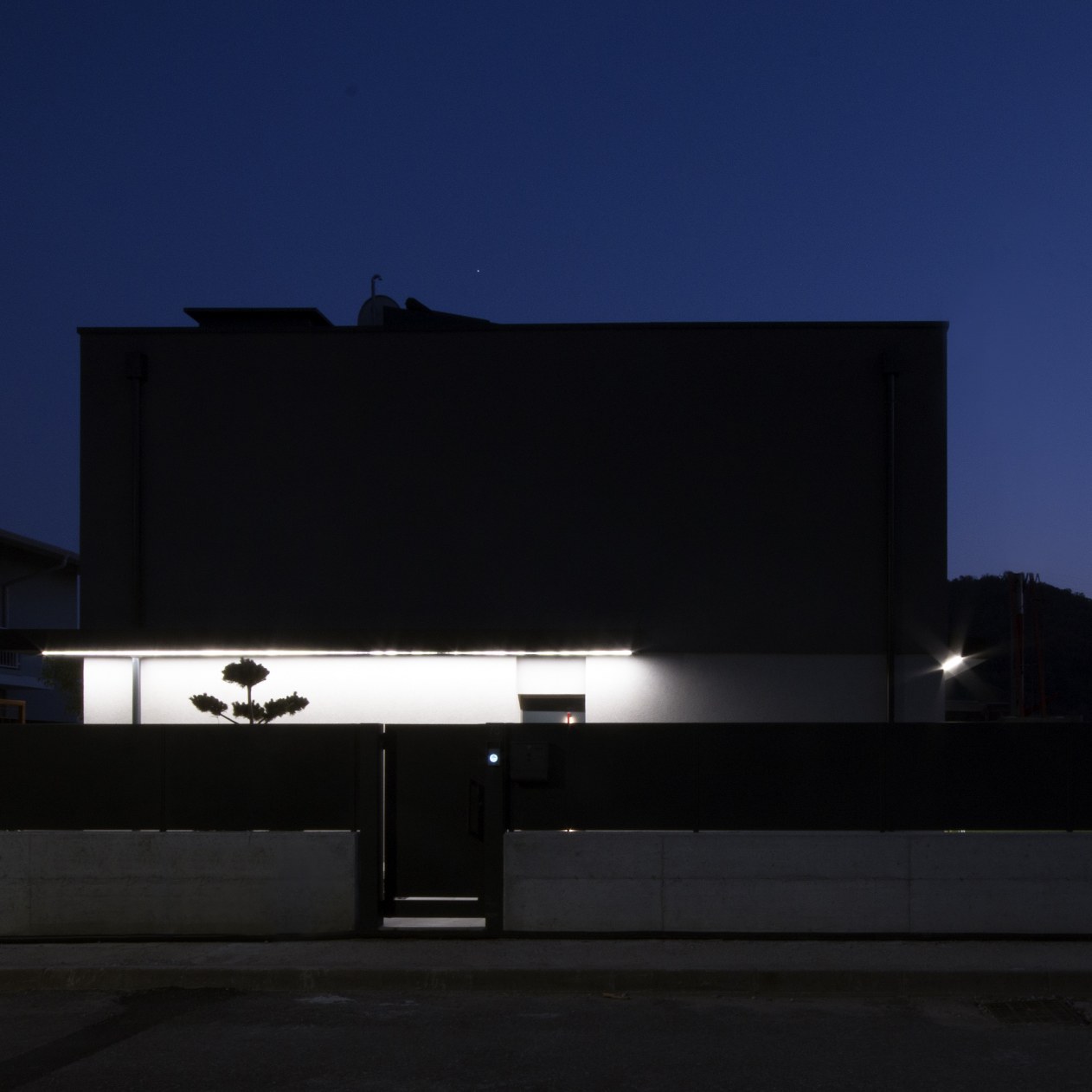
Villa MC
Inspired by fundamental principles of American Minimalism, this residential project sets a parallelepiped as its s…
-
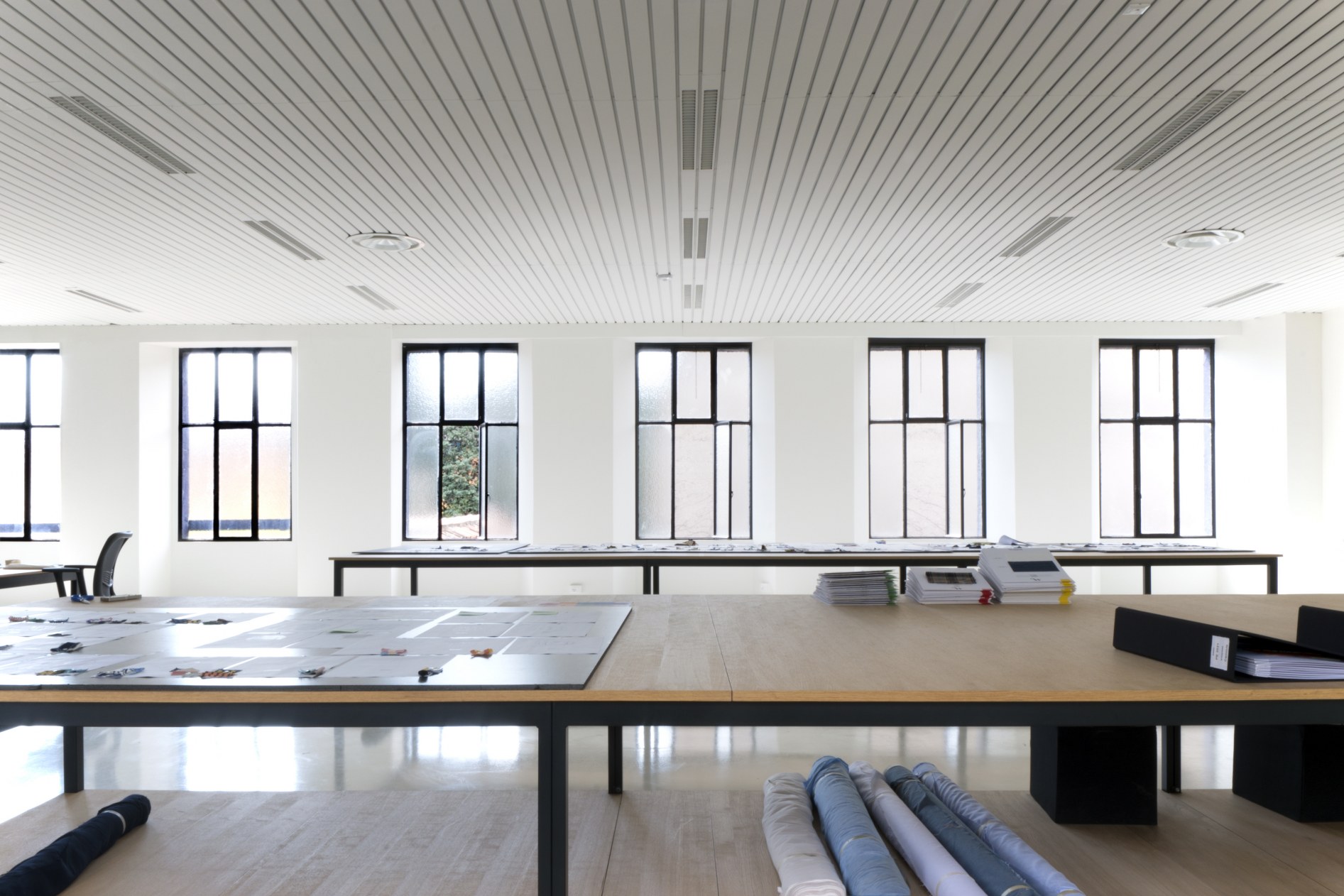
DoppiaA Store
Renovation project of an ancient industrial complex transformed into a showroom and operational headquarters for a…
-
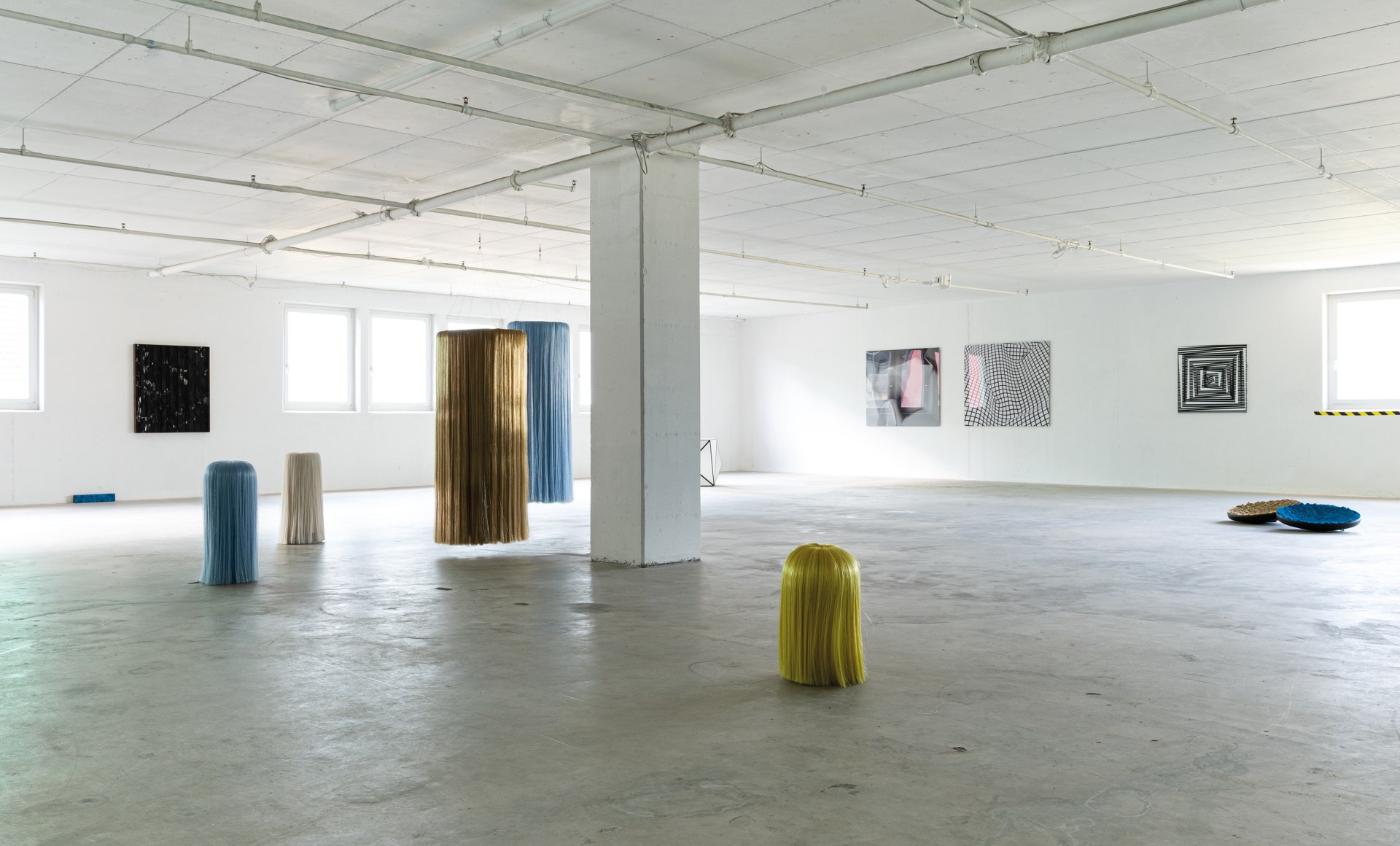
Existenz Minimum
Museum exhibition project for the KUNSTHALLE WEST museum in Bolzano. Starting from the principles underlying Exist…
-
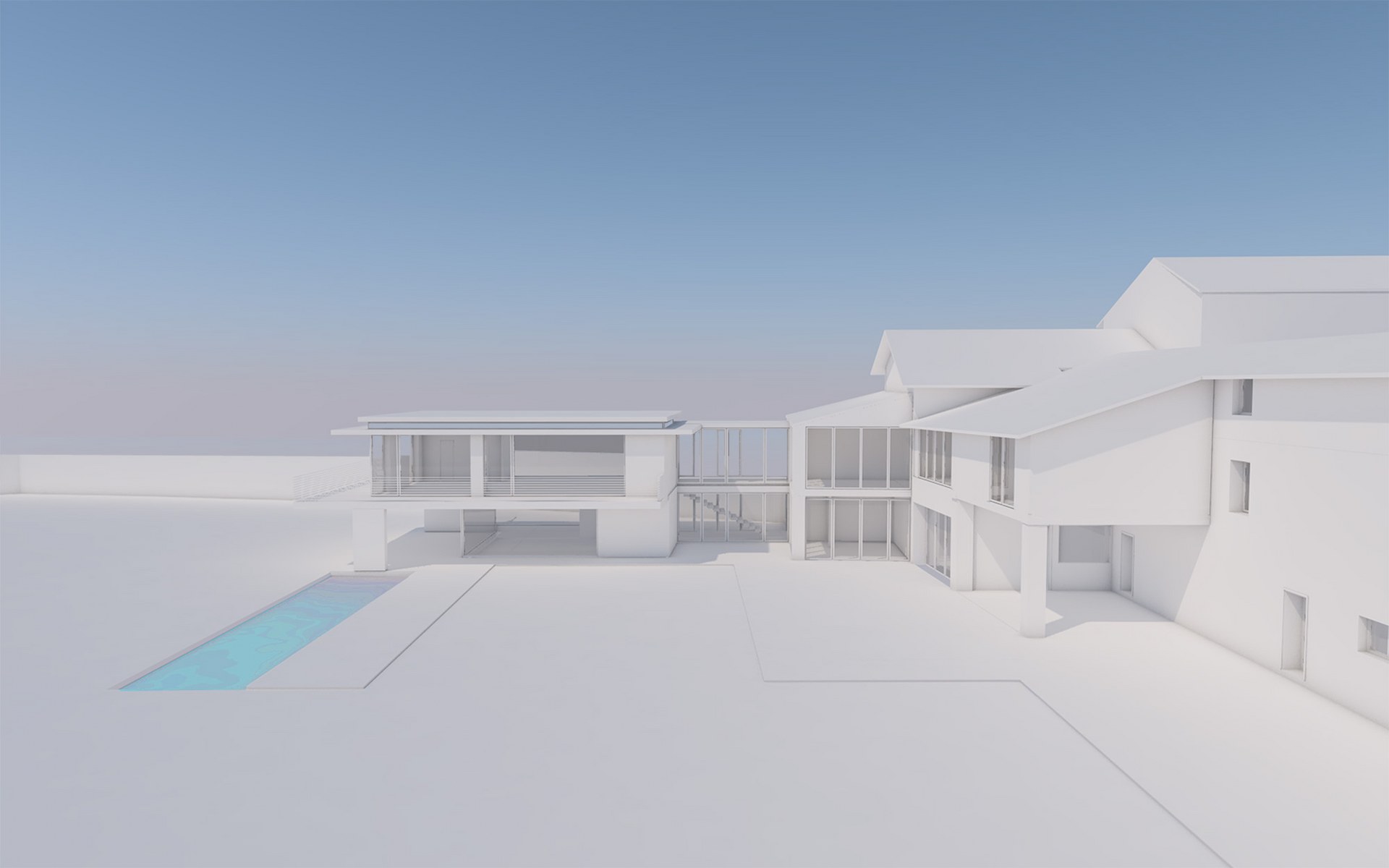
Villa CRH
Project for the expansion of a 17th century rural building. The new extension is characterized by decomposed and…
-
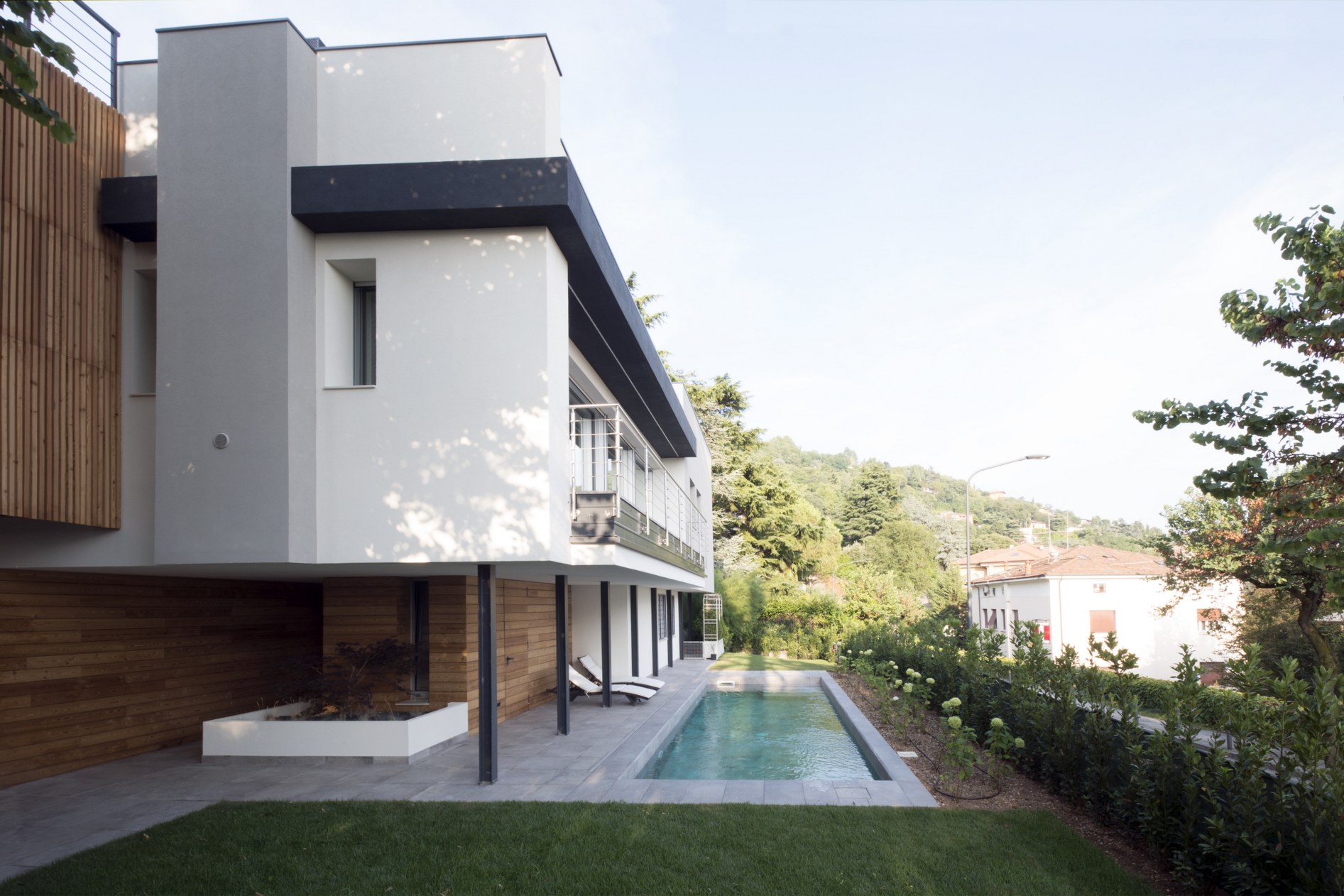
Villa HS
The suspended volume is the characterizing element of this project. The main volume is monolithic, intended for re…
-
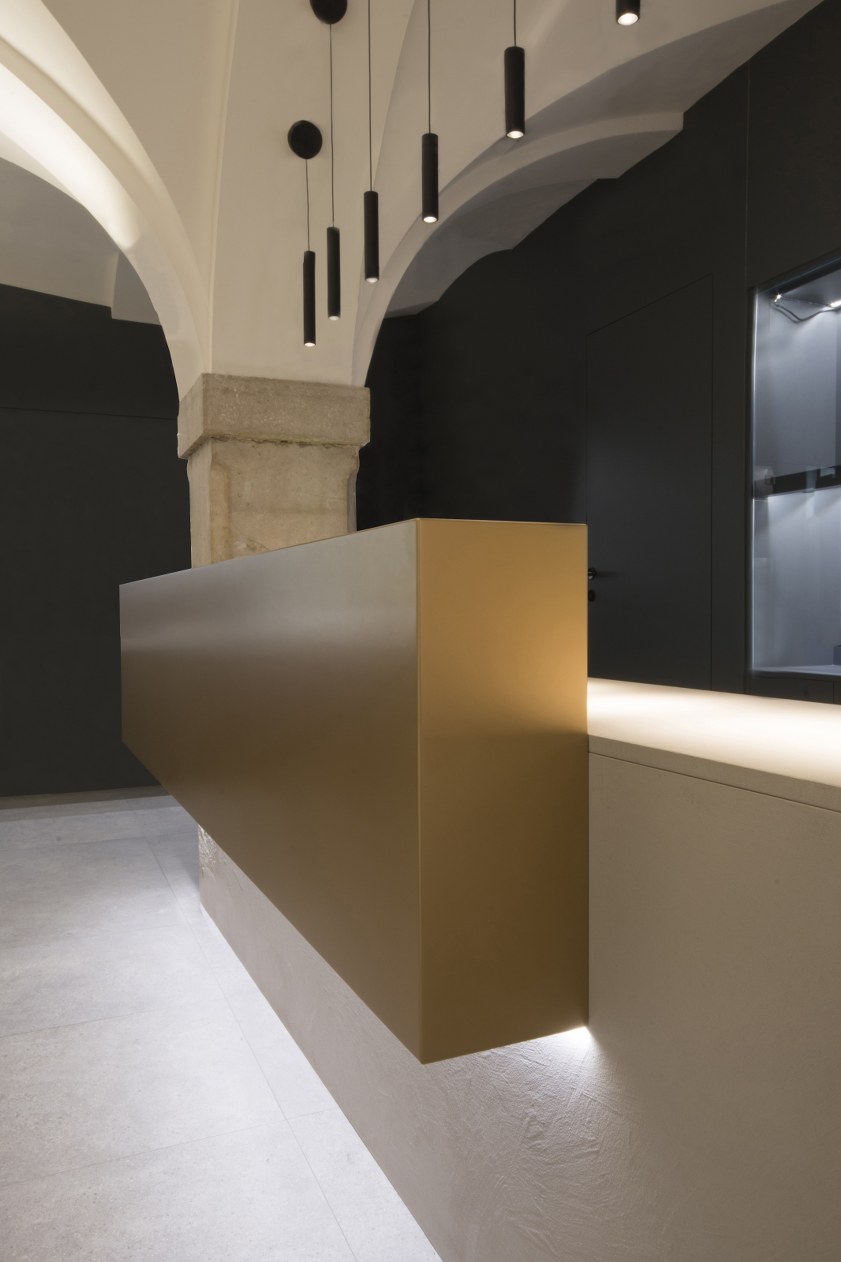
B Luxury
The theme of the project is dialogue. Between past and present, present and future, maximalism and minimalism. A…
-
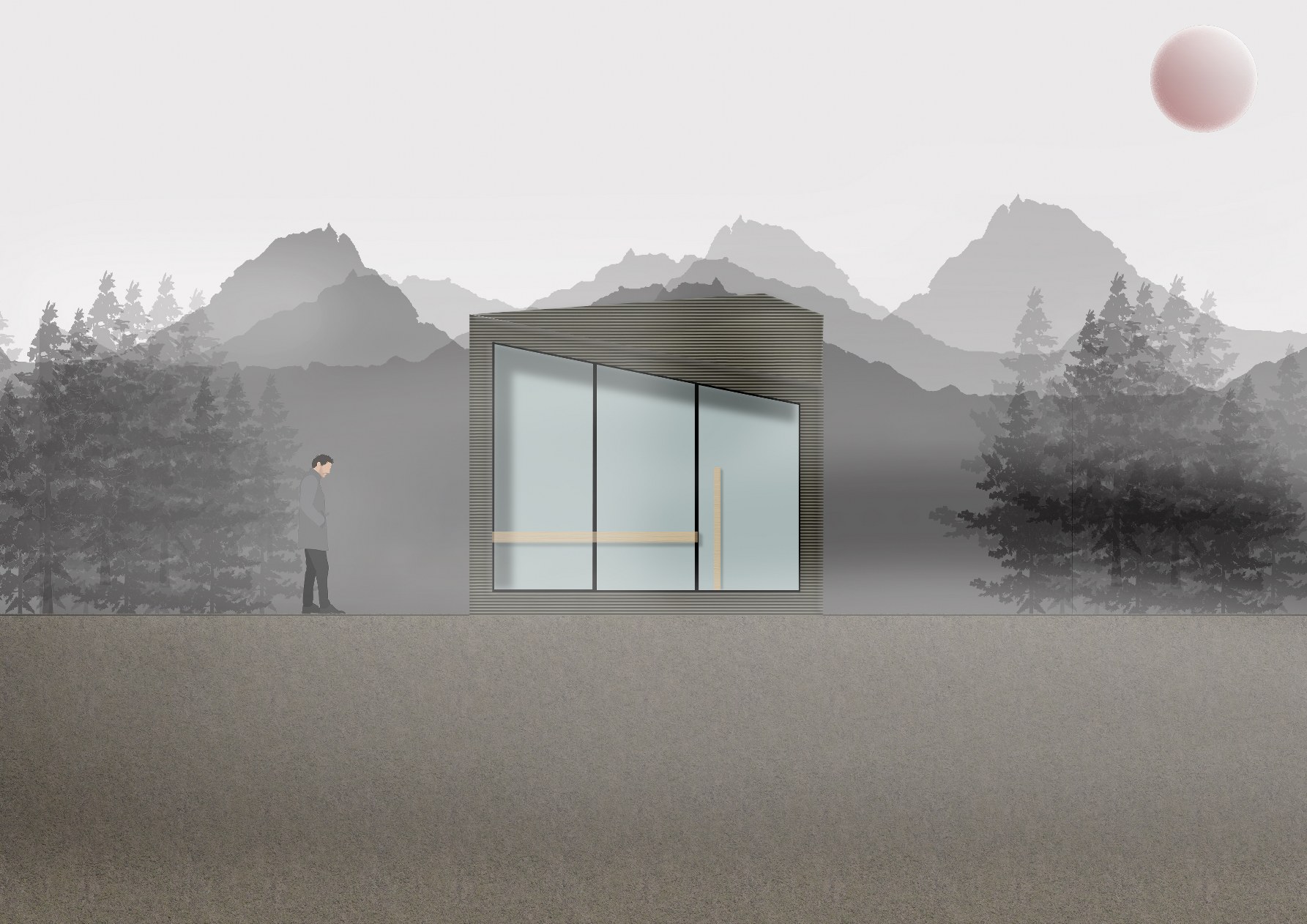
Wow Retreat
This tourist project takes inspiration from the dictates of Land Art. Clear and multiplied volumes are inserted in…
-
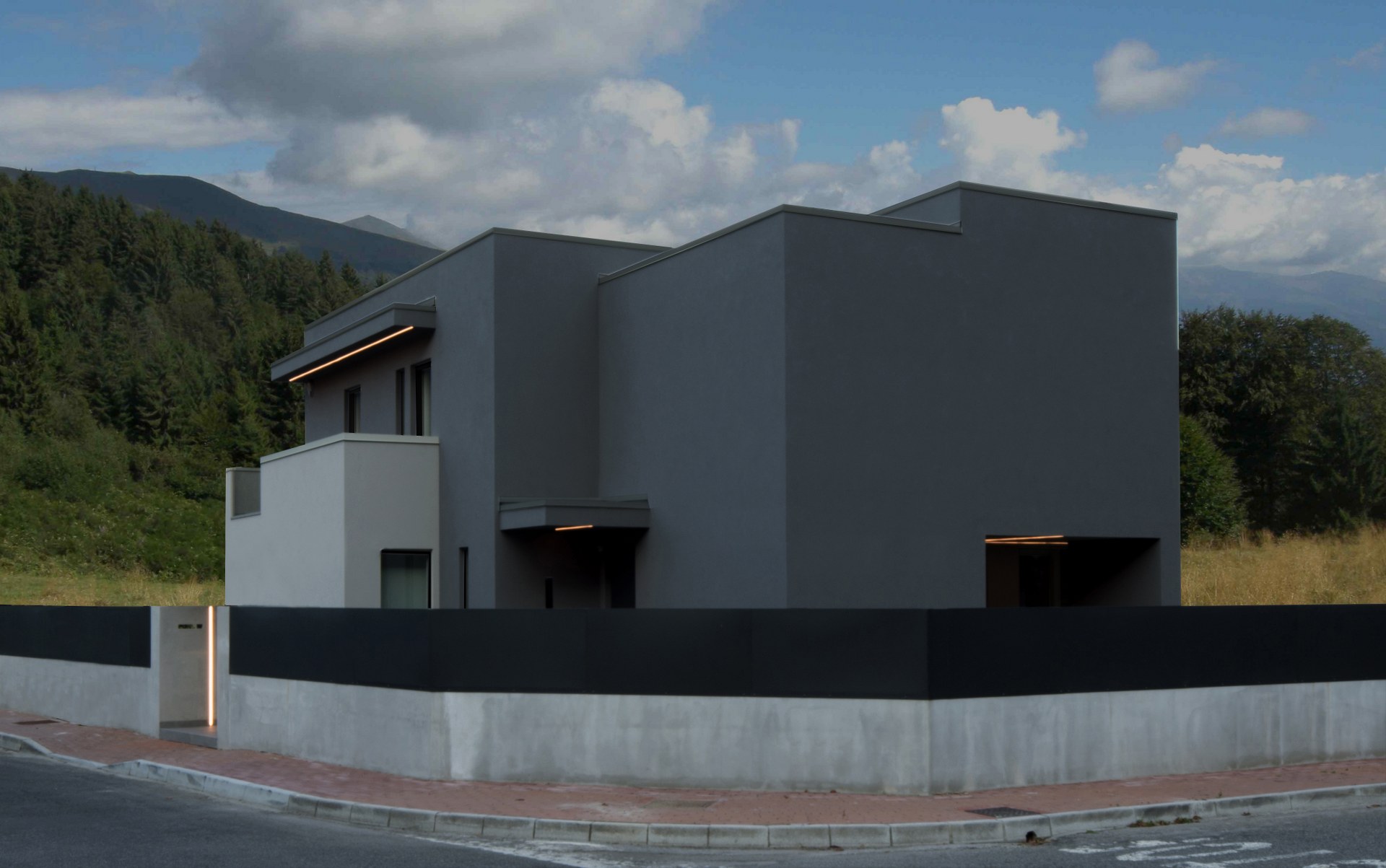
Villa 2G
Overlapping volumes, in dialogue with each other, connected by cuts of zenithal light characterize this private re…
-
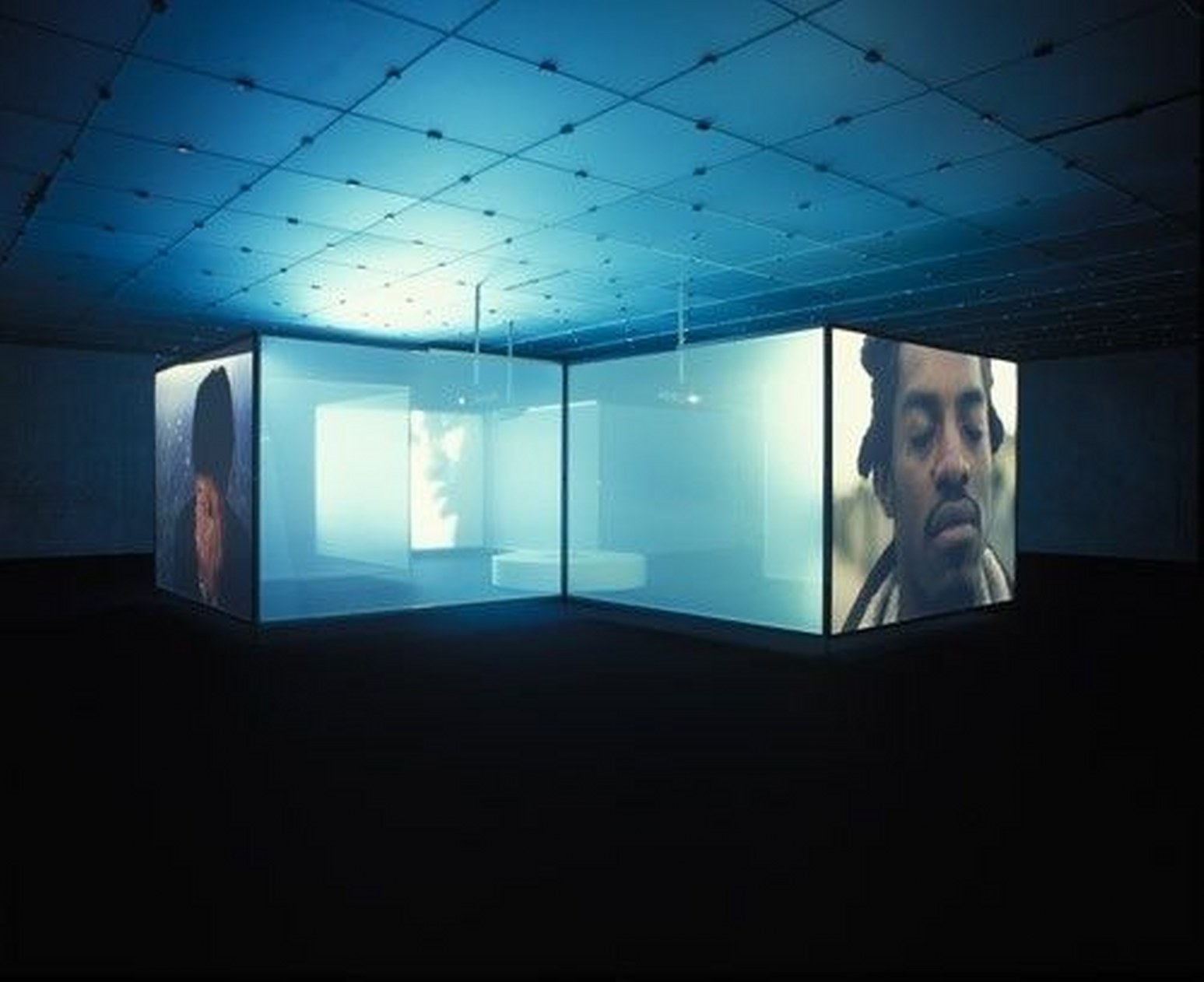
A voyage of forgotten pride
Pavilion setup project for the Ministry of Culture in Malta during the 2019 Venice Biennale Arte. The installation…
-
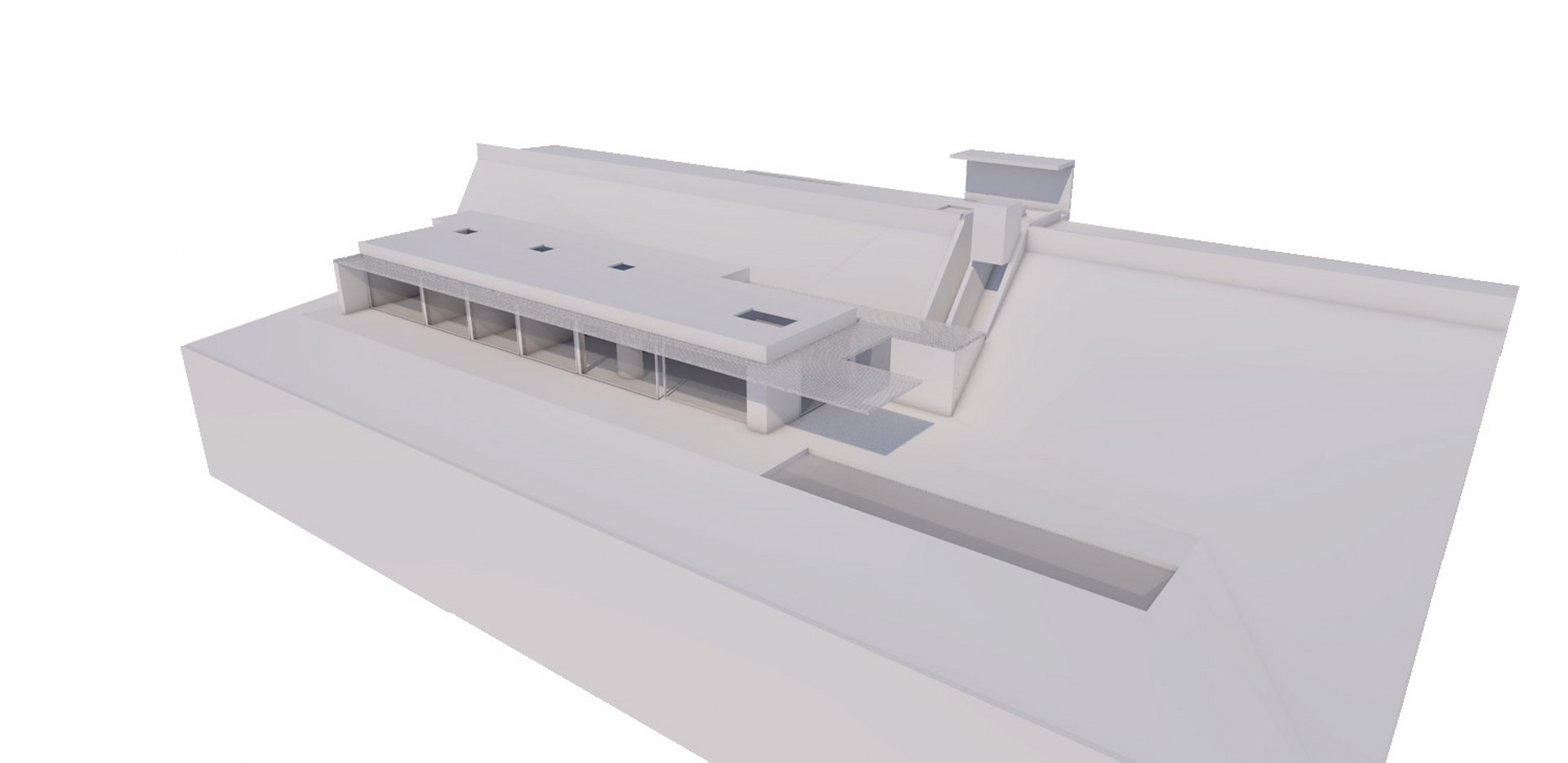
Villa PH
This residential project focuses on the dialogue between clear volumes and an environment with high landscape valu…
-
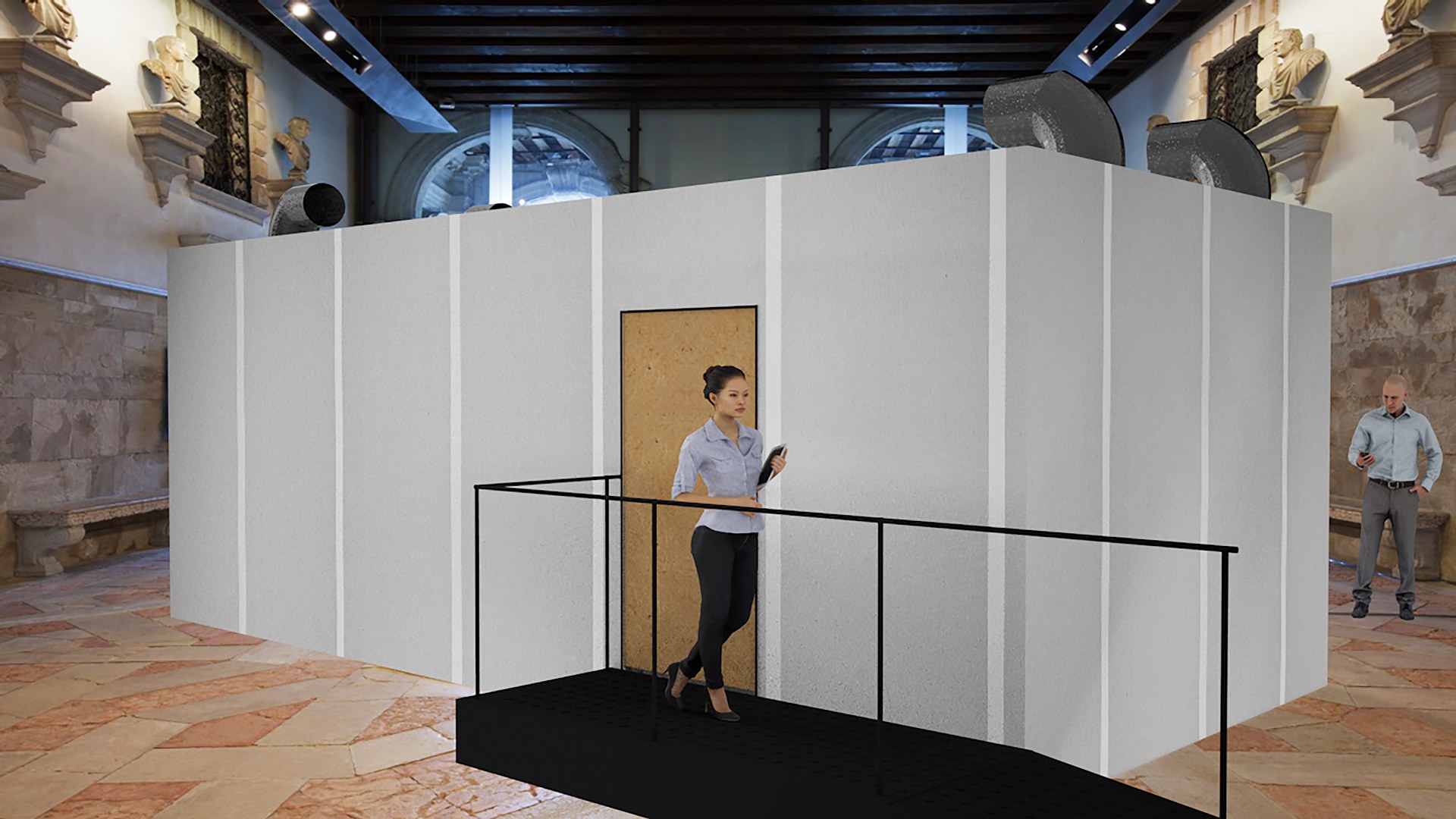
Michael Brewster Sound Room
Installation project for the reproduction of the “Sound Room” by the American artist Michael Brewster (1946 – 2016…
-
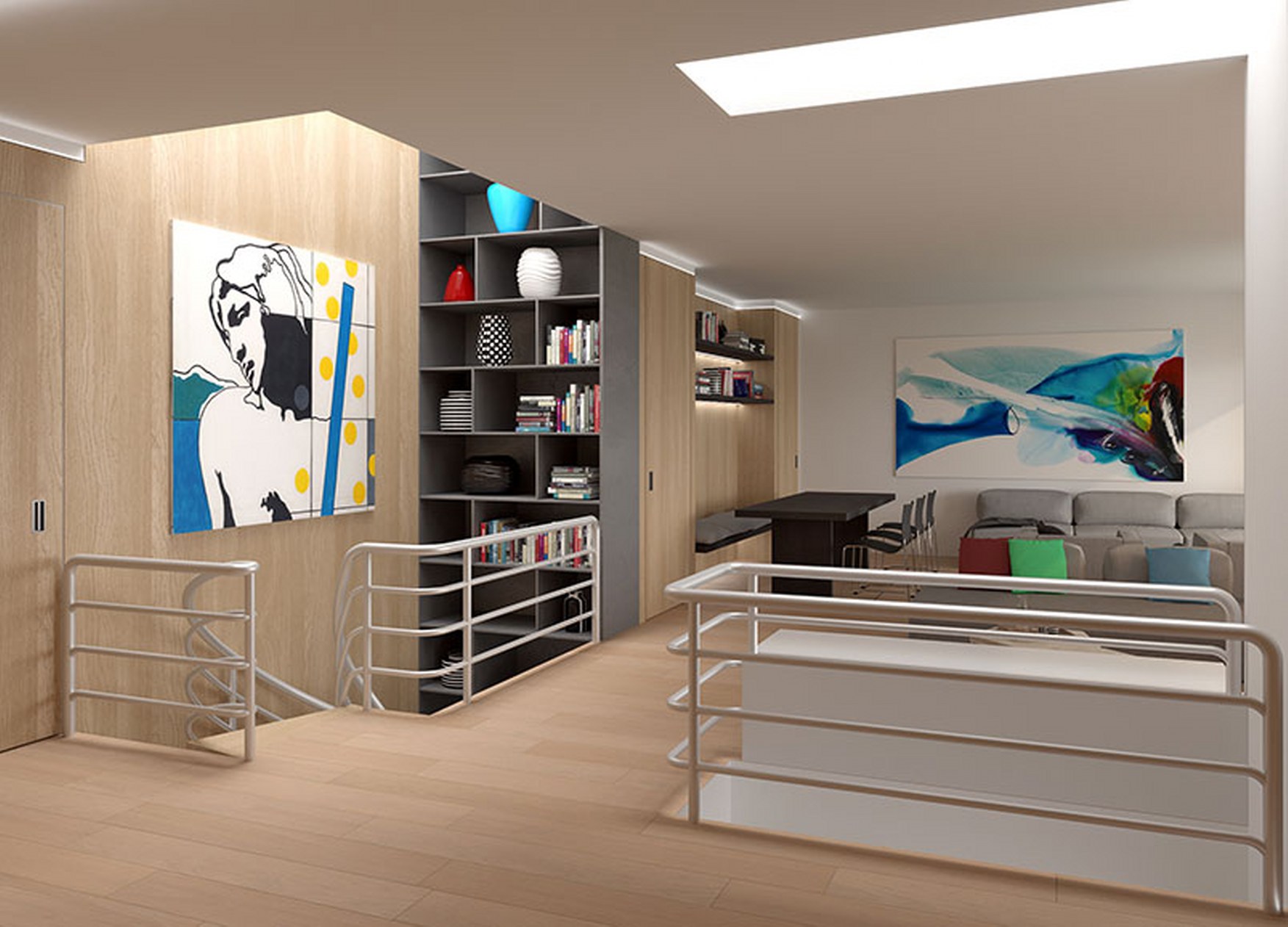
Internal 76
Interior design project in which natural, industrial materials and light create a perfect balance, an unexpected d…
-
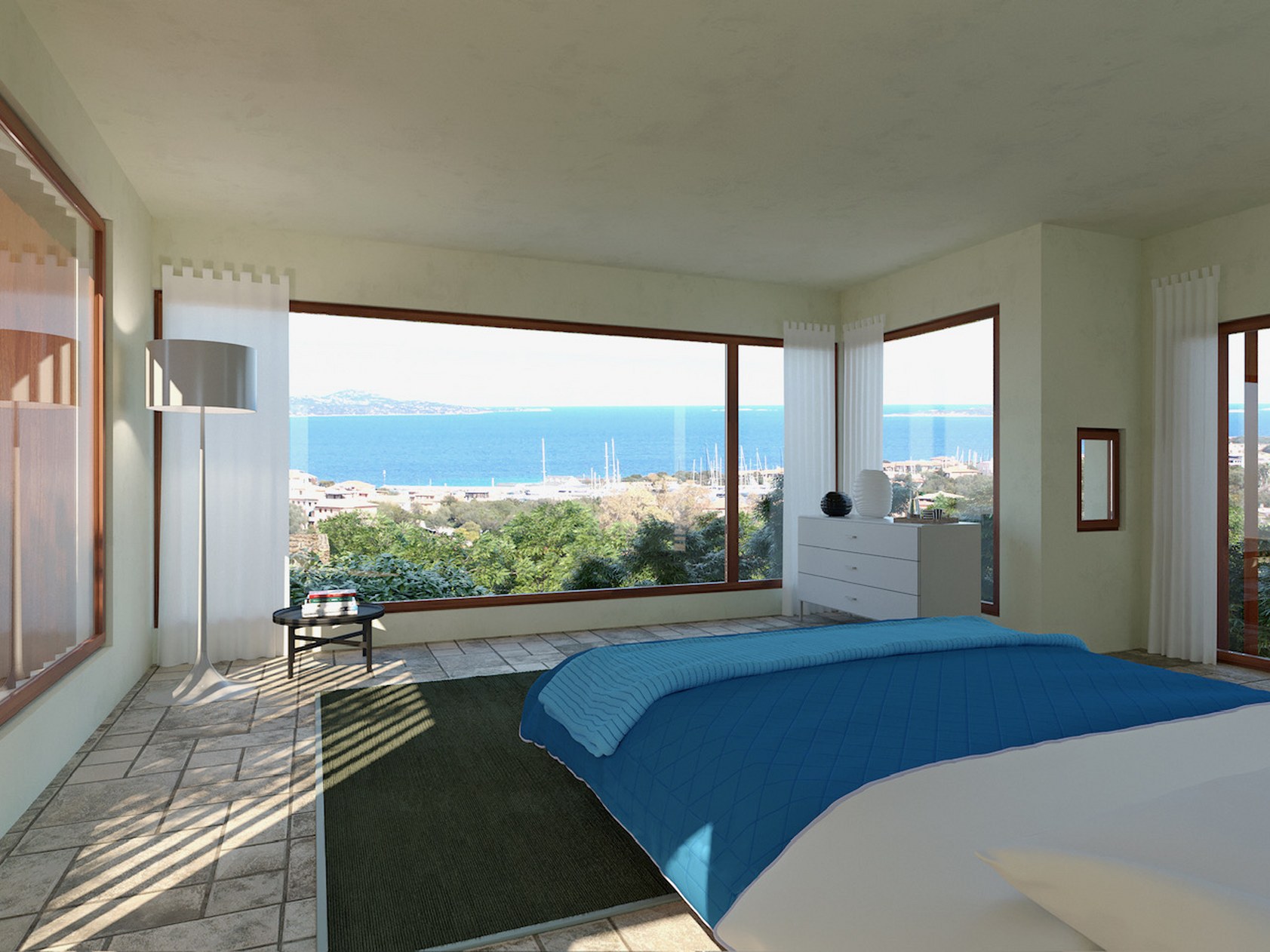
Villa Panorama
The project involves total integration and interaction between the internal and external environments. The natural…
-
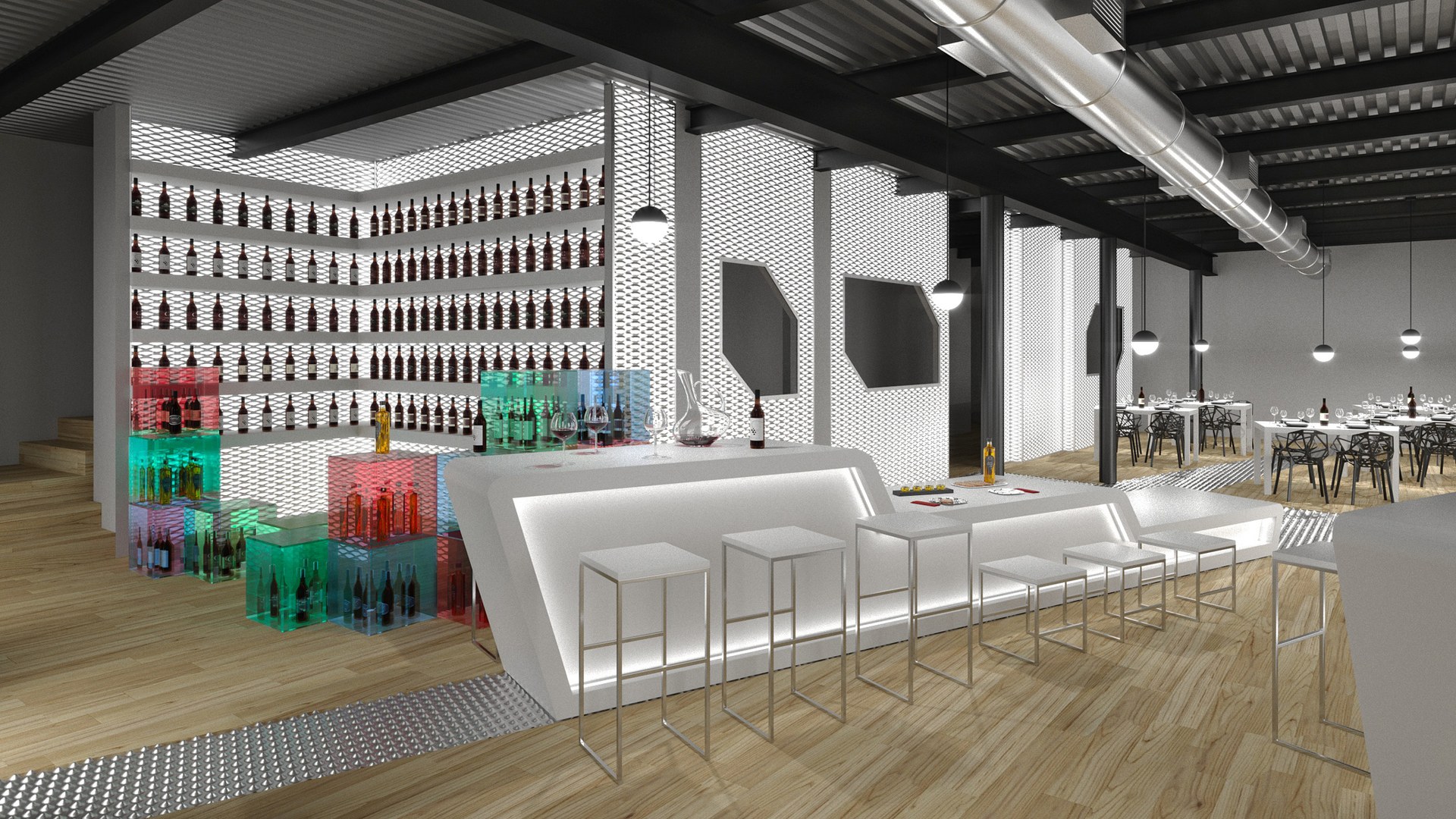
Aqua store
«Water is life, water is movement». From this mantra was born the project which, through the use of…
-
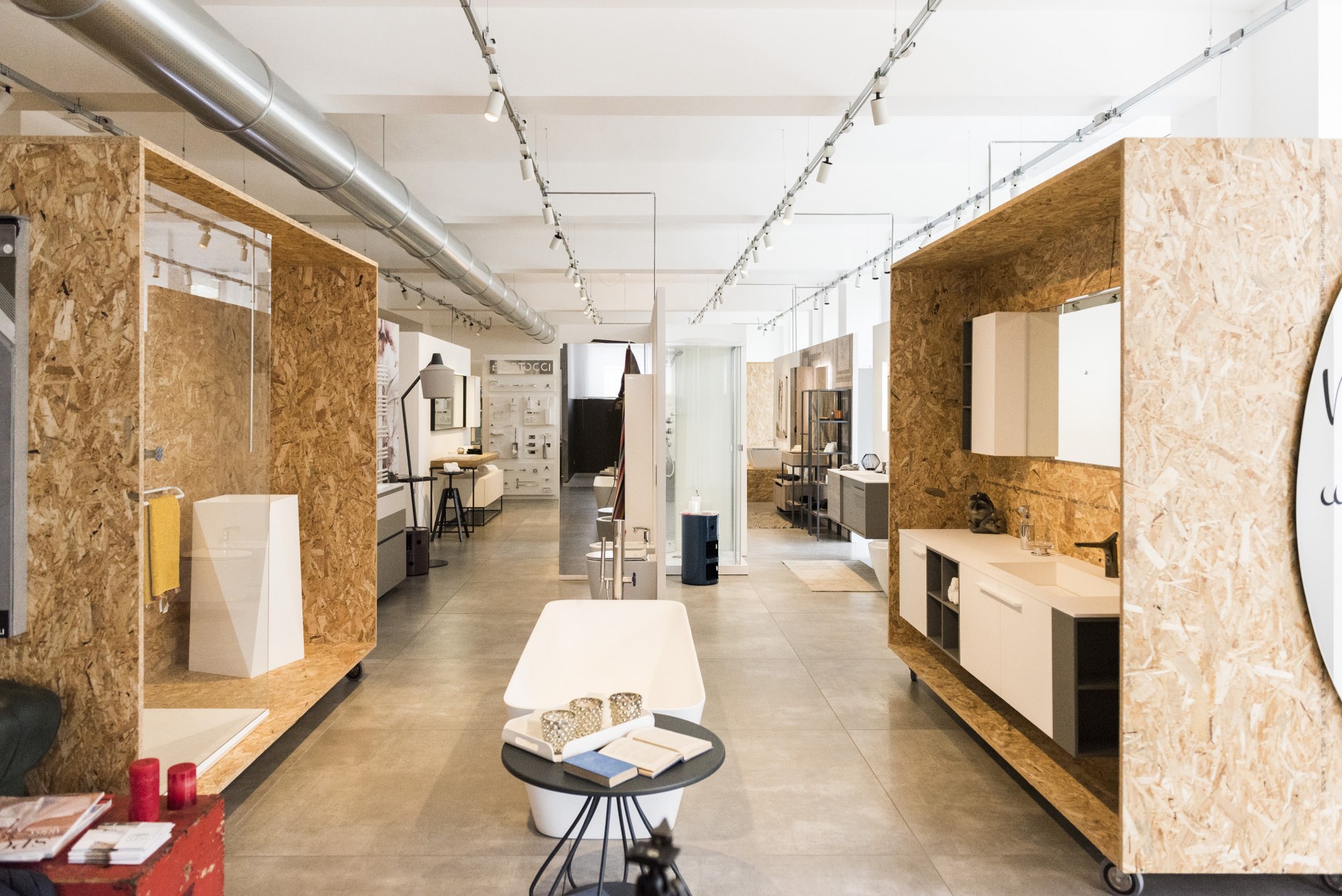
Iser store
Modularity as an exhibition necessity. A made-to-measure “box in box” concept in order to best display…
-
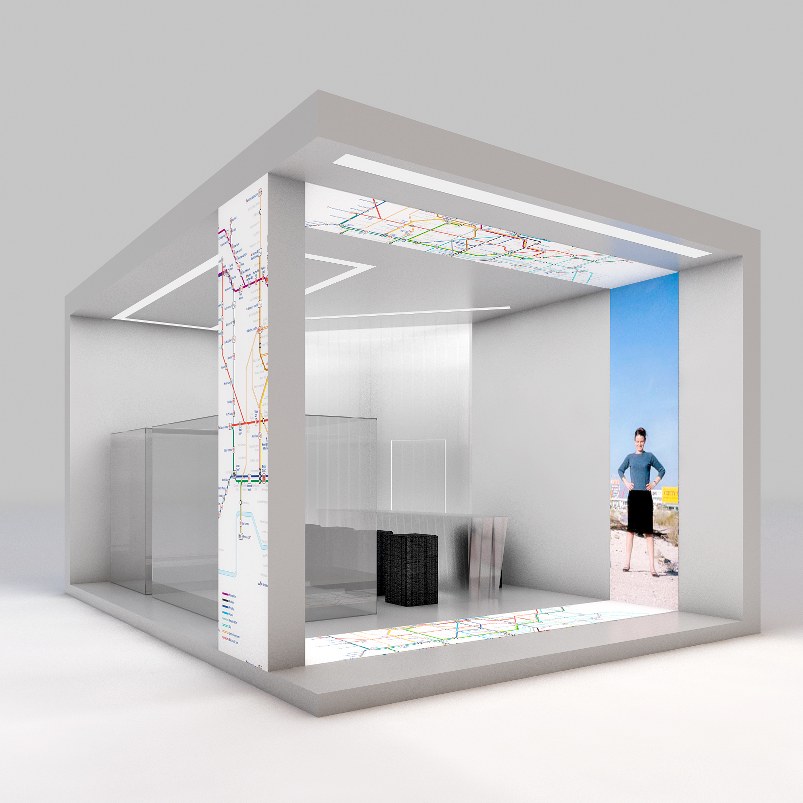
Antares Moscow
Concept for an exhibition pavilion for high-tech products. The project plays on the relationship between space and…
-
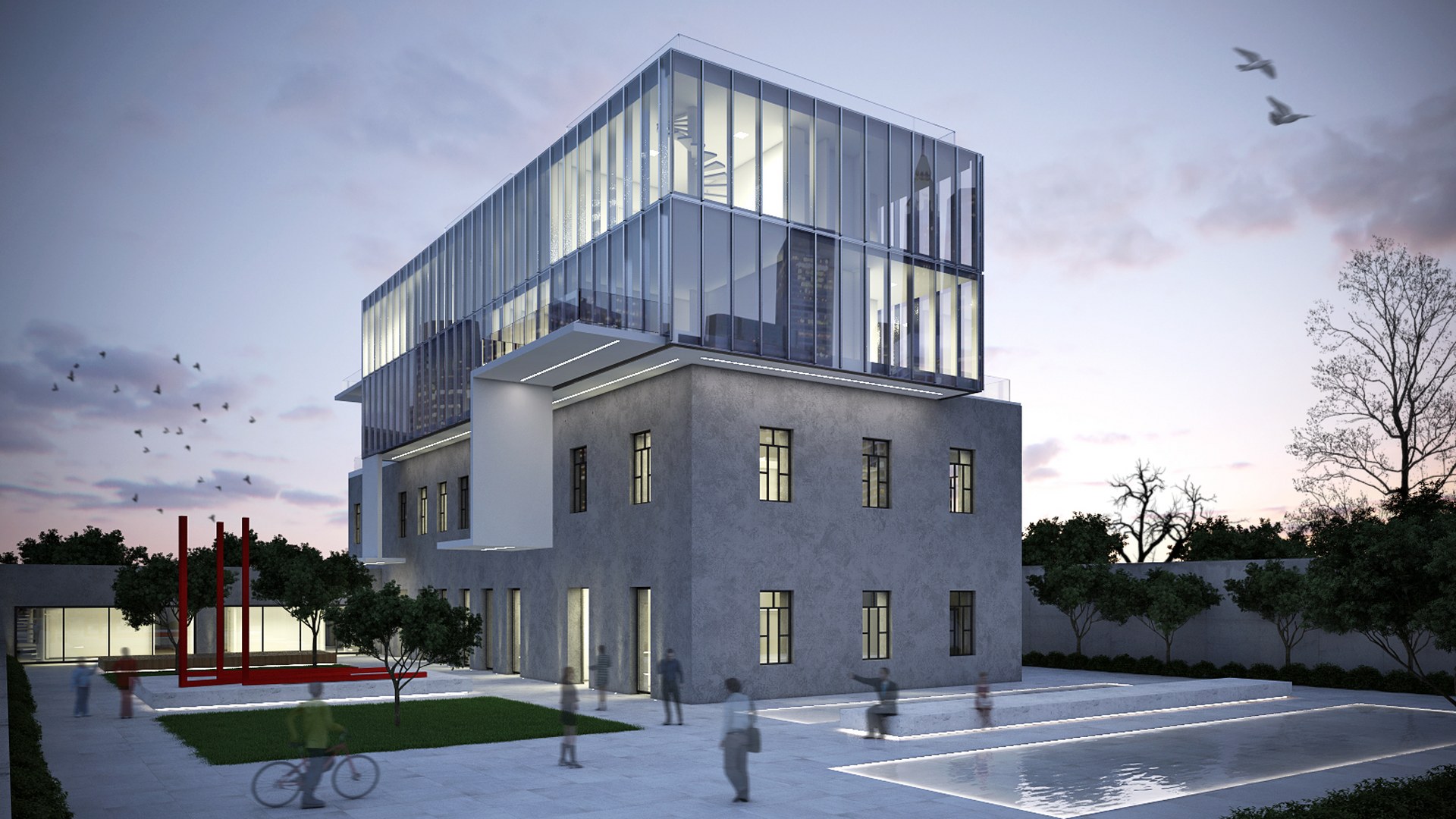
Next loft
Renovation proposal for an industrial factory from the early 1900s. The project places emphasis on the dialogue be…
-
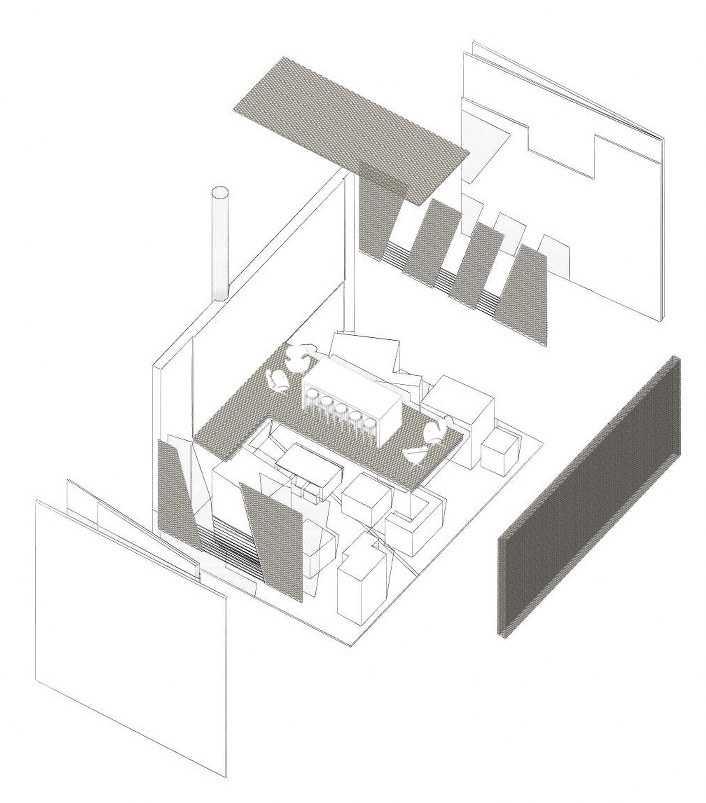
Antares Düsseldorf
Concept for an exhibition pavilion for high-tech products. The project develops on two levels, creating environmen…
-
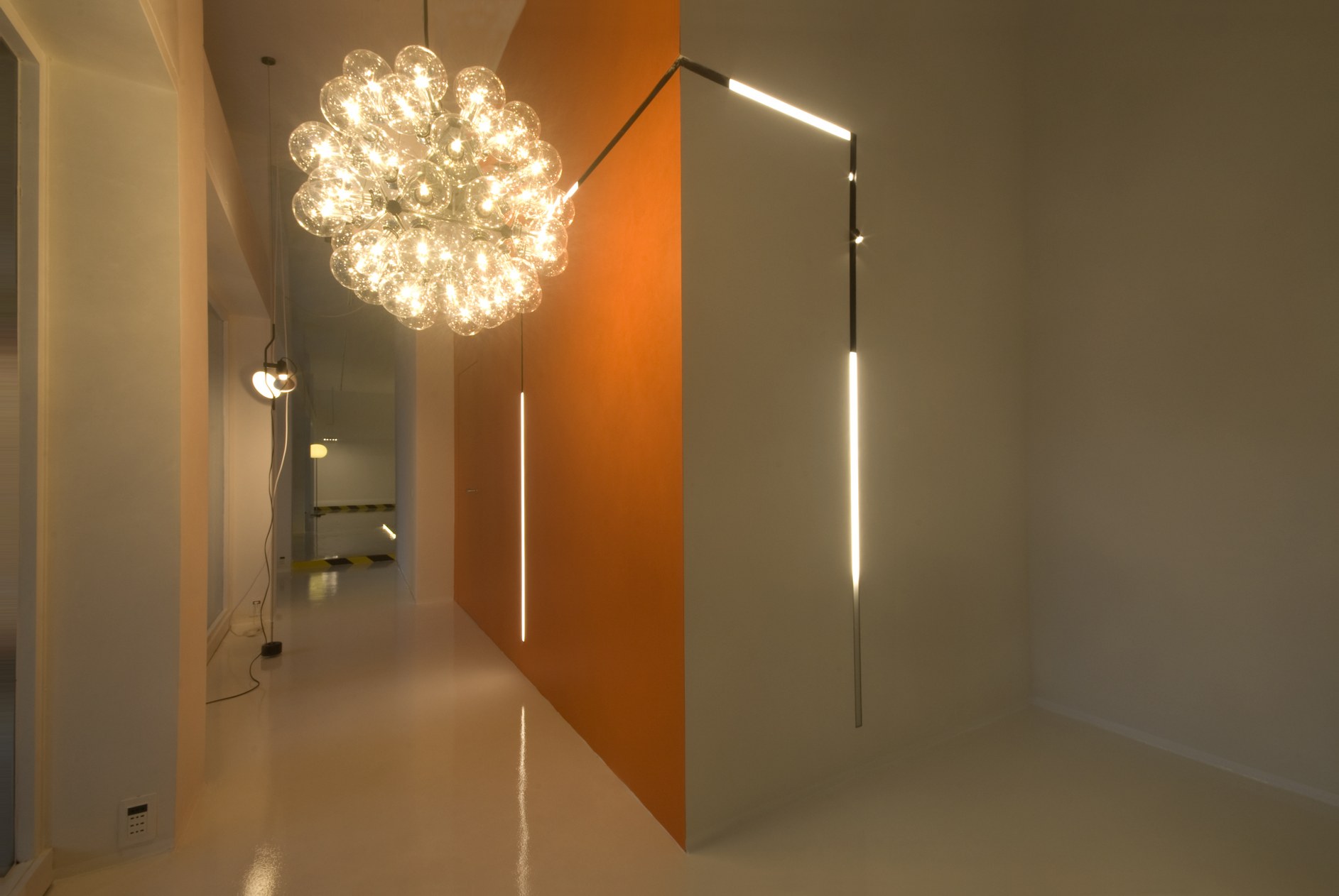
Officina Luce
Showroom where light becomes architecture. The products on display, in themselves light sources, create the space …
-
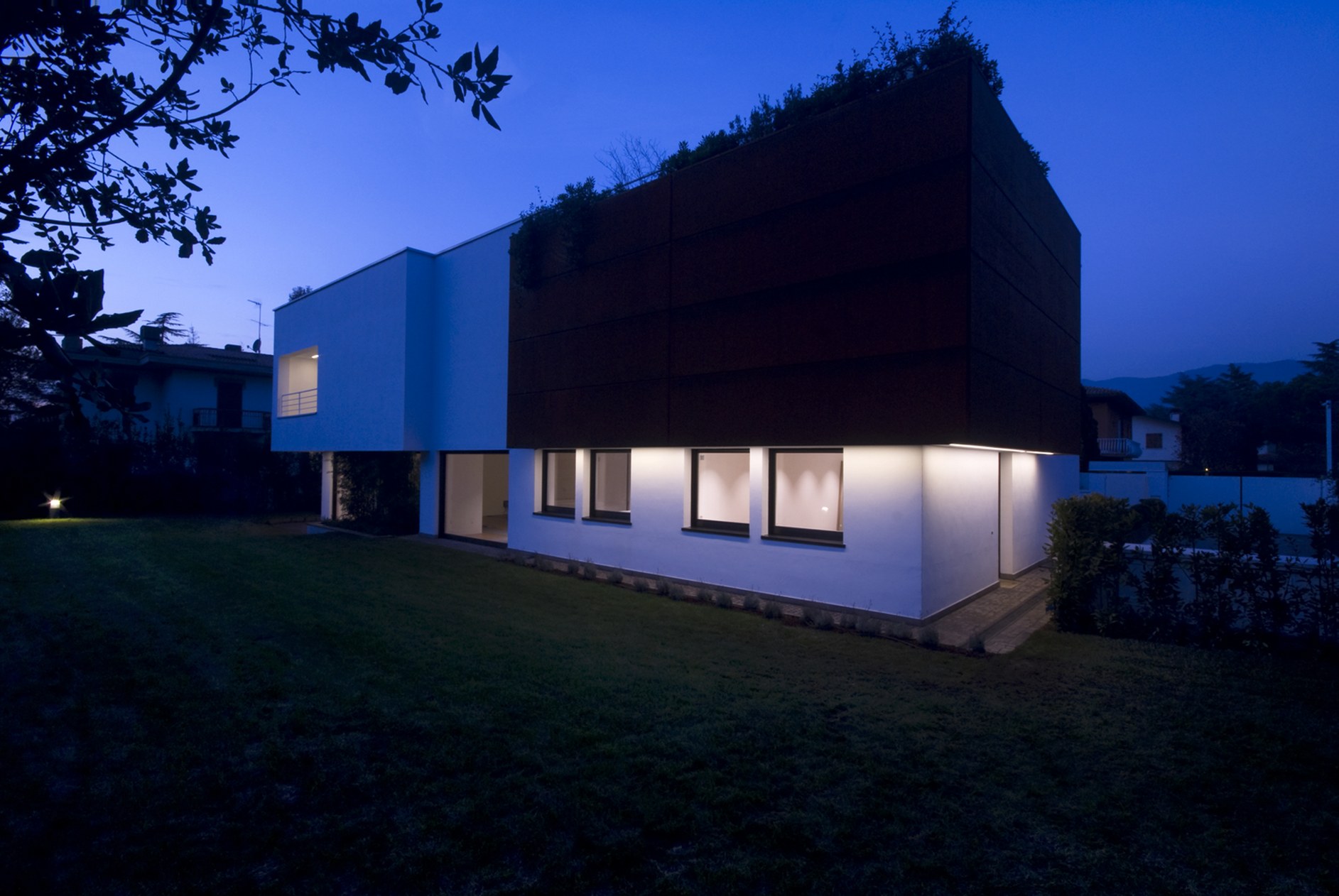
Home House
A “machine for living” inspired by the principles of American Hard Edge. A dialogue between opposites,…